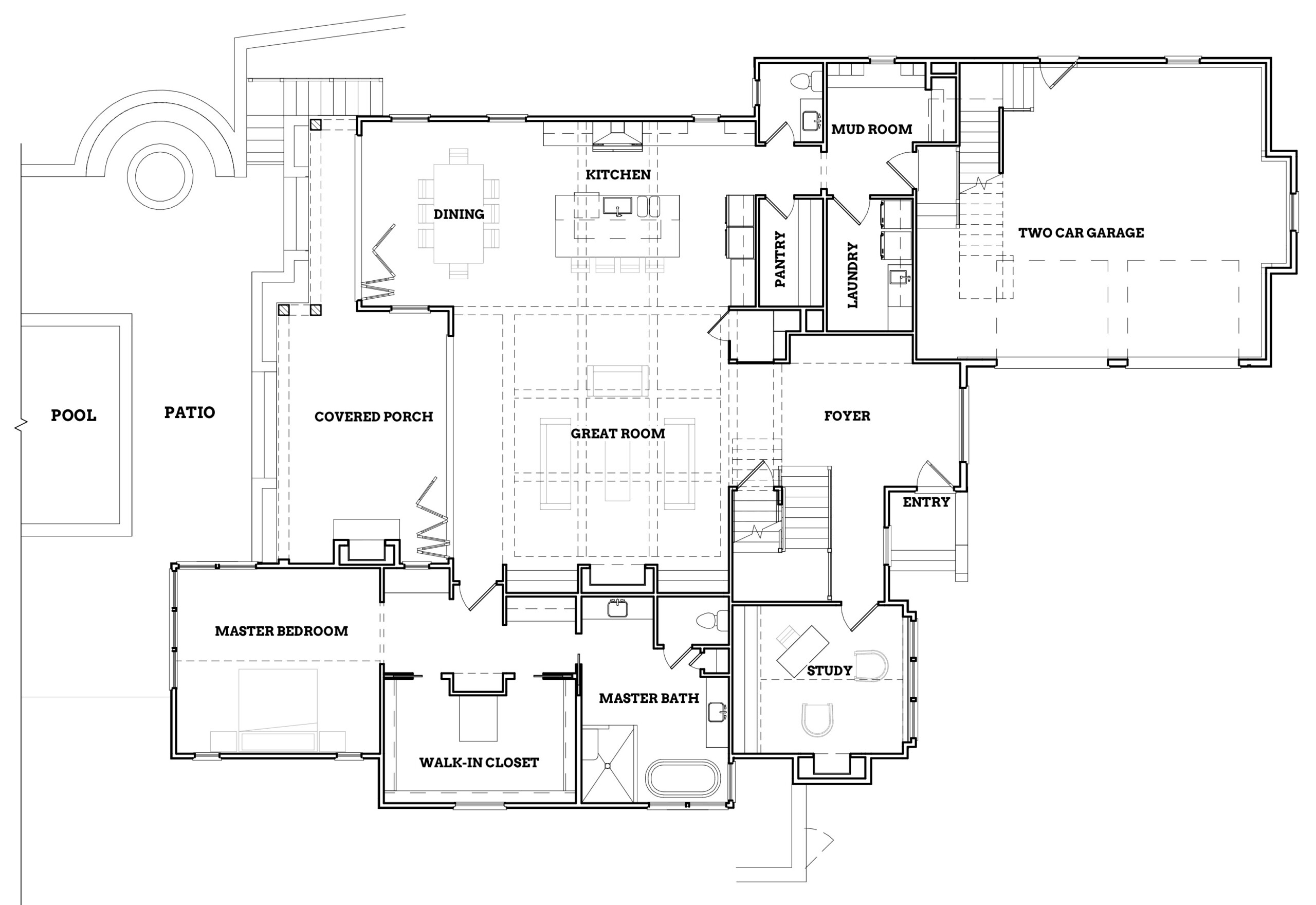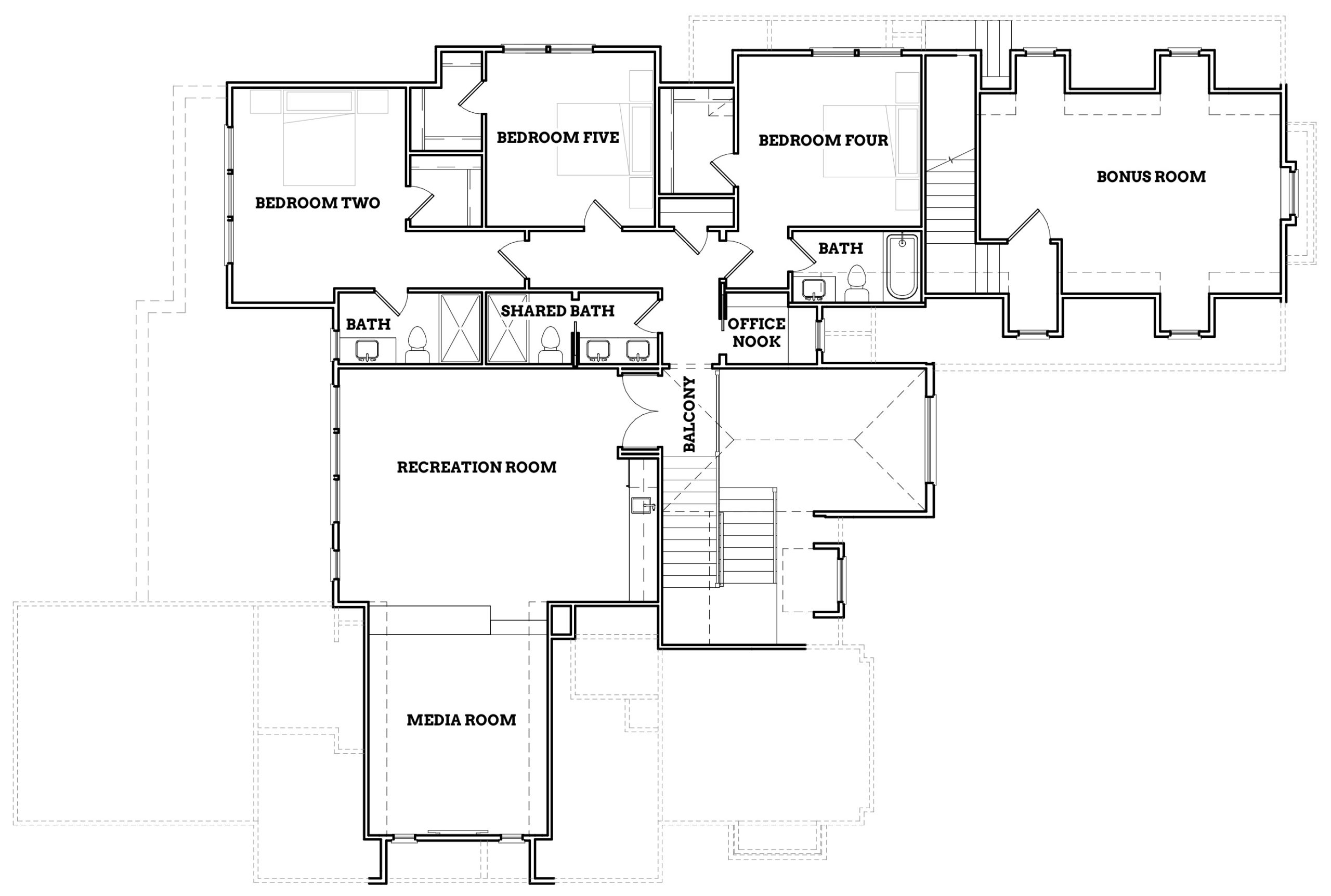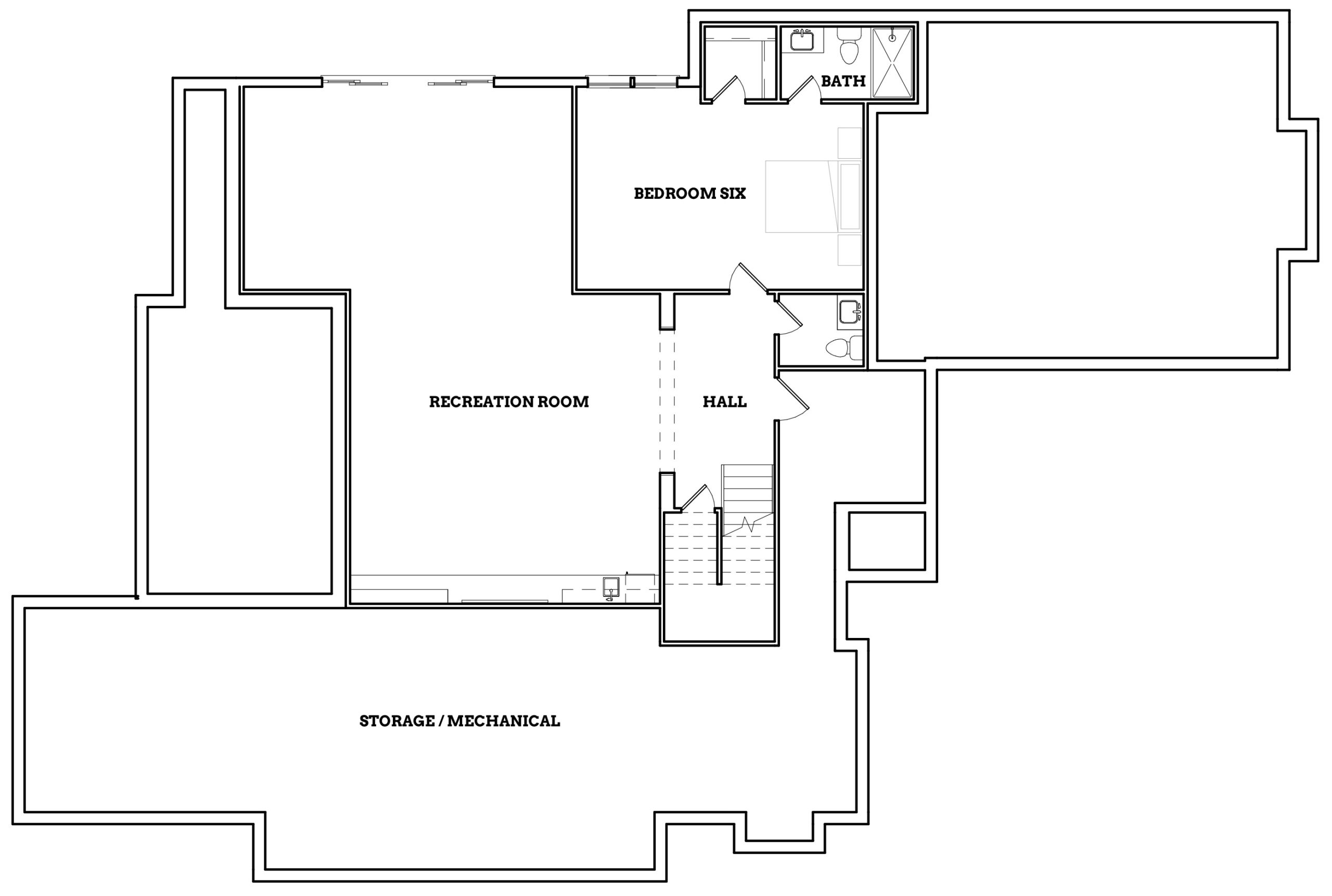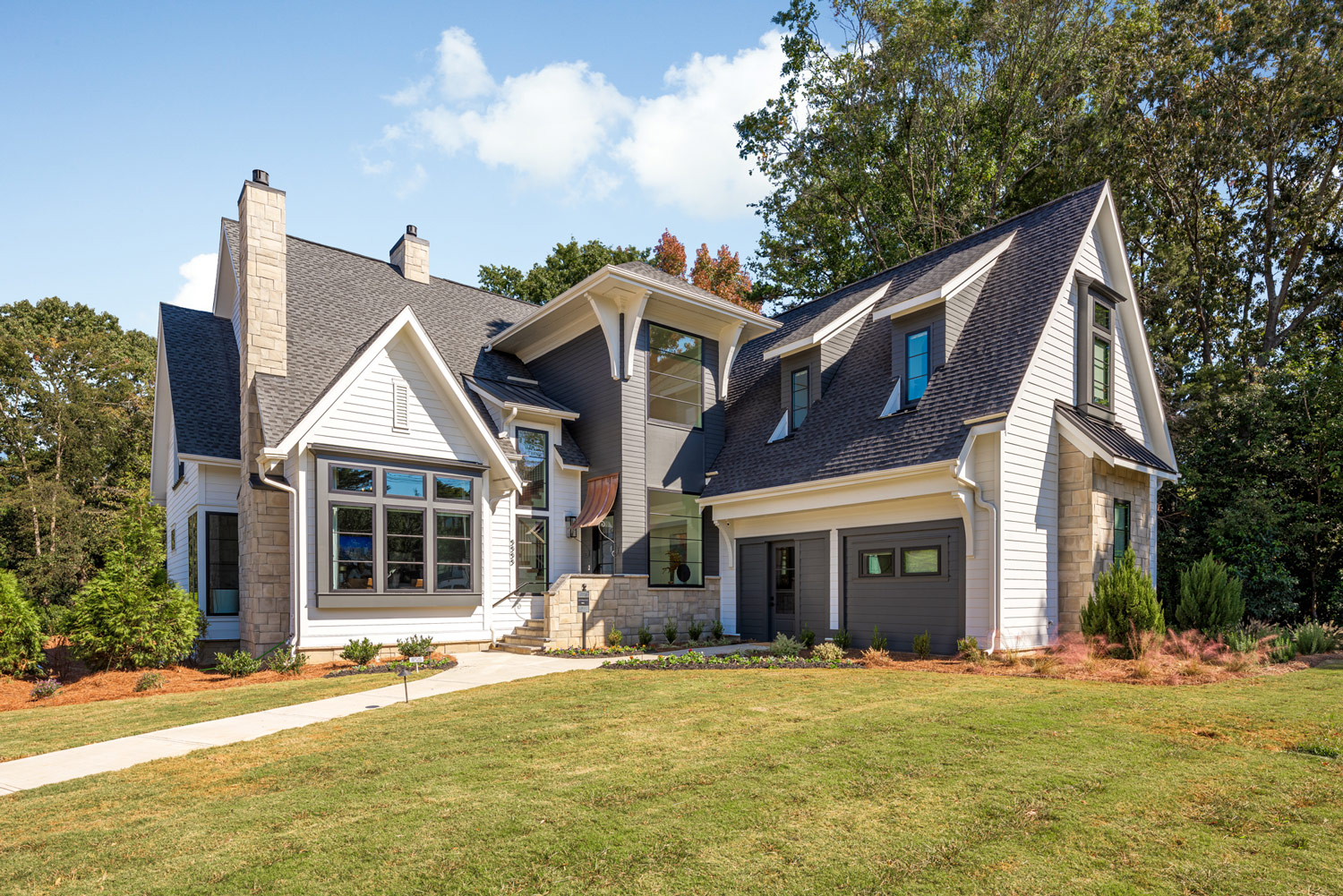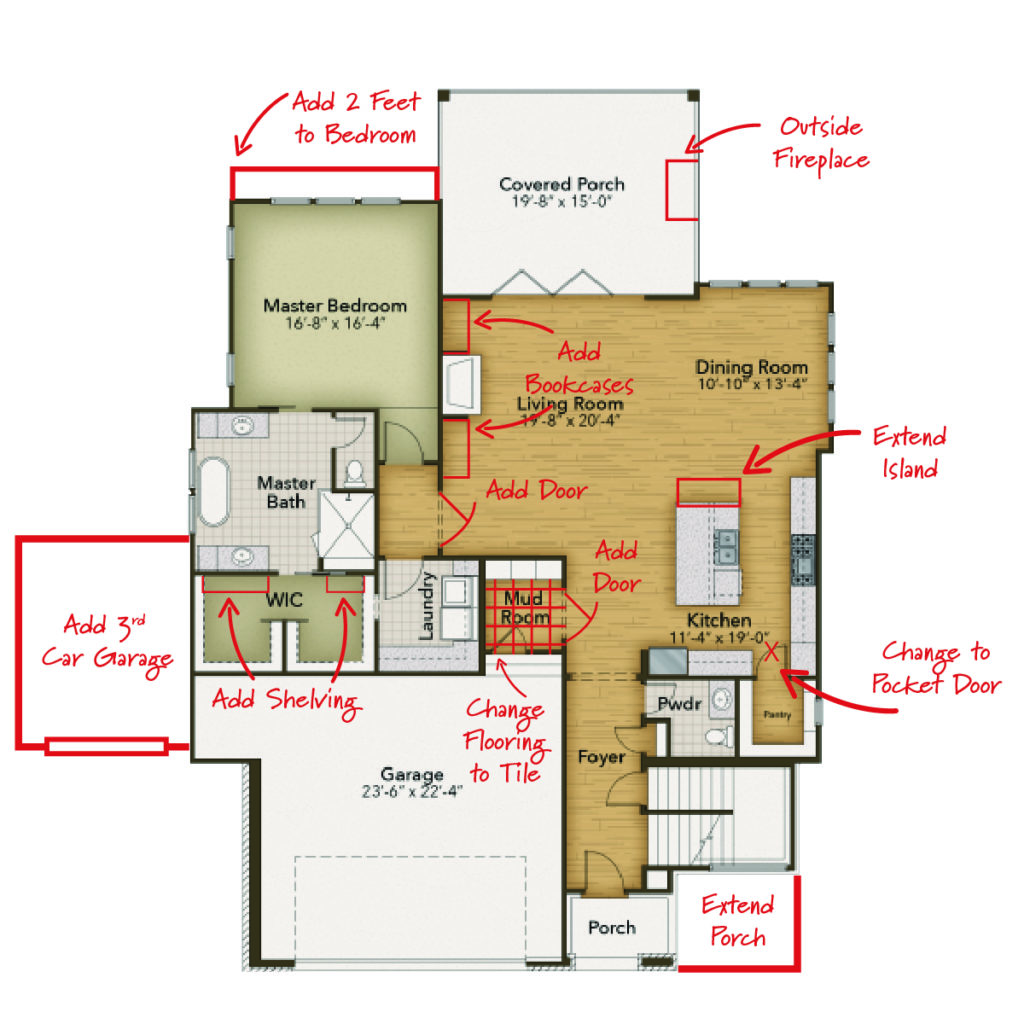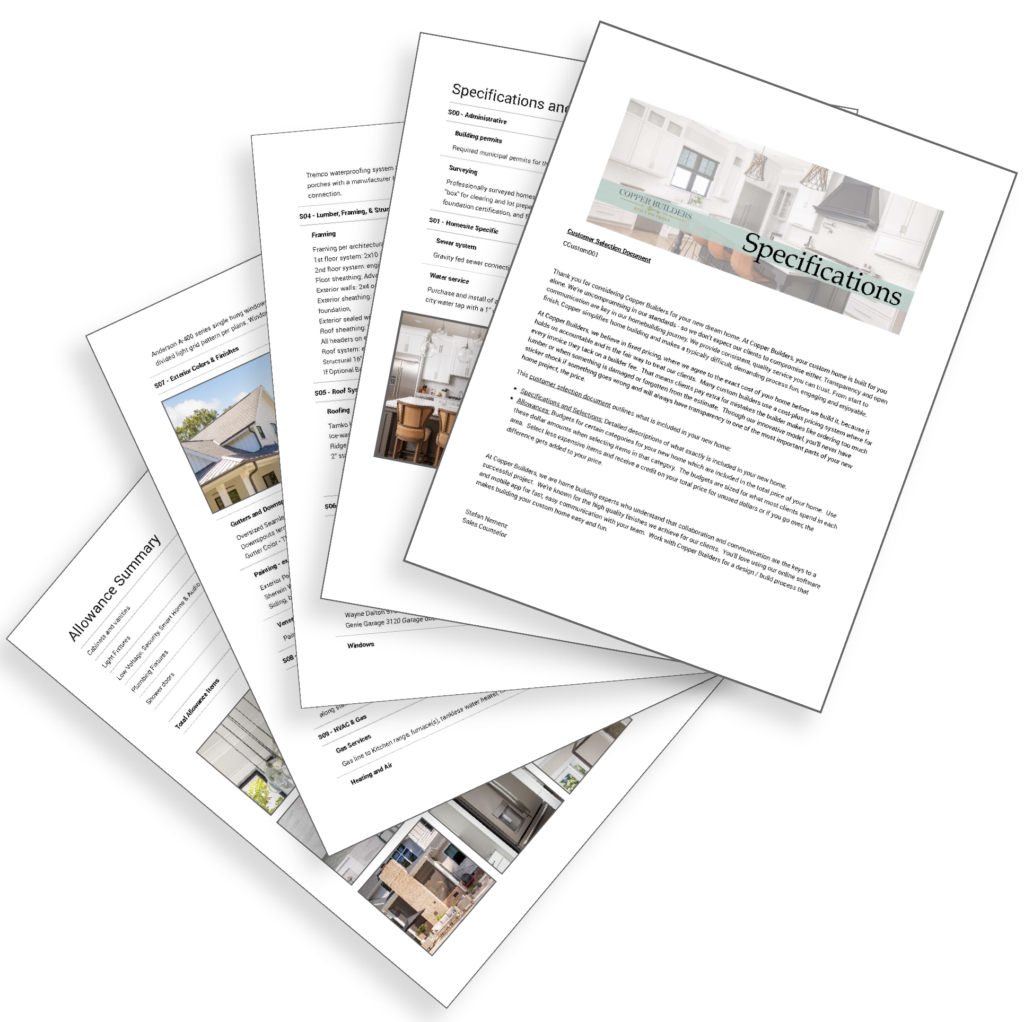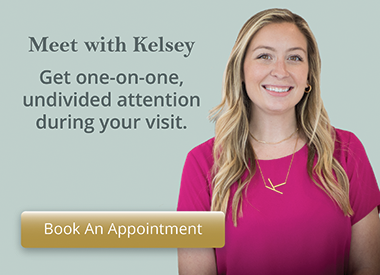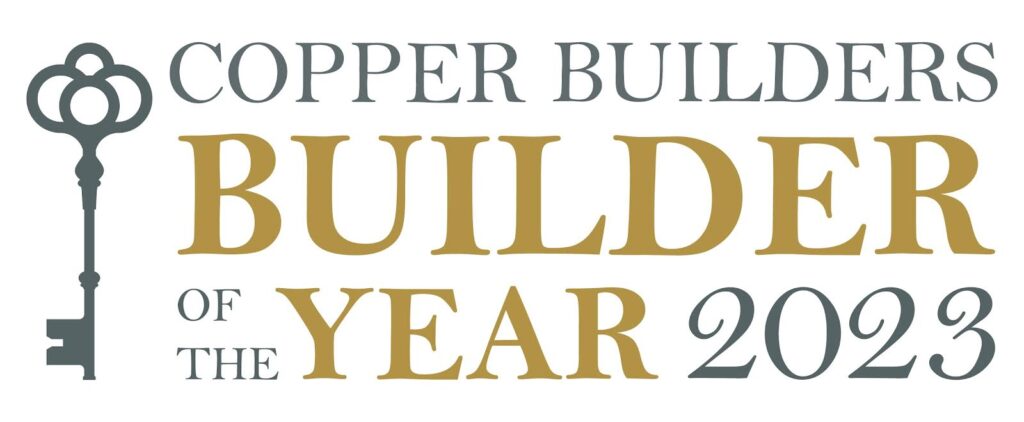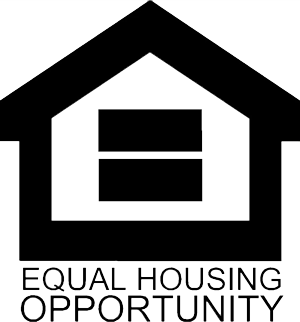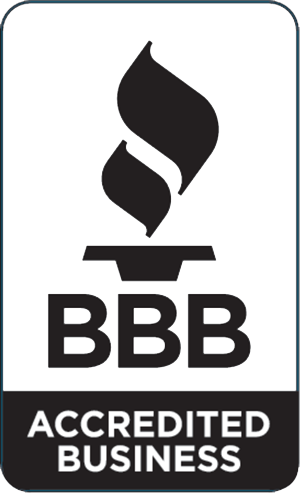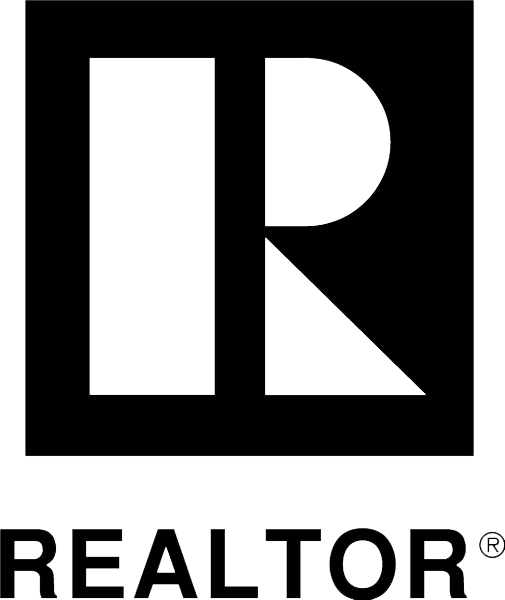Ayden
Home » Floor Plans » Ayden
Description
With its soaring foyer and wood-beamed ceilings, the Ayden makes a grand first impression. The large open kitchen and great room make this home perfect for entertaining; sliding glass walls open the whole space to the outdoors. You’ll love our practical design features – a butler’s pantry, wine storage, large mud room, and private home office. After a hectic day, retreat to the expansive first-floor master suite for a relaxing soak. Upstairs, enjoy the recreation room, media room and bonus space for work and play. The optional basement includes a guest suite with living area. Blending Craftsman charm with modern amenities, this stunning home extends a warm welcome.
- First Floor
- Second Floor
- Optional Lower Level
Video Walkthrough
Virtual
Tour
Visualize the Ayden
Our visualization tool takes your color choices and shows you exactly what your new home will look like. Customer’s enjoy playing with ideas and seeing which color combination is their favorite.
Select shingles, sliding paint, trim, brick colors and more… give it a try.
Customize
At Copper Builders we understand that a true custom home is your vision brought to life. Our Construction process is designed to support and enhance your creativity.
Choose Copper Builders and create your new life in a home that is truly yours alone. Meet our design team and we’ll help bring your ideas to life.
Included Features
With Copper Builders’ all-inclusive pricing, you’ll enjoy clarity and peace of mind throughout the building process. You’ll receive pictures, descriptions and the itemized prices of everything in your home, in an organized Selections document. There are no hidden costs, and no unwelcome surprises. According to our clients, meeting with us for their price quote is the most valuable part of their homebuilding journey.
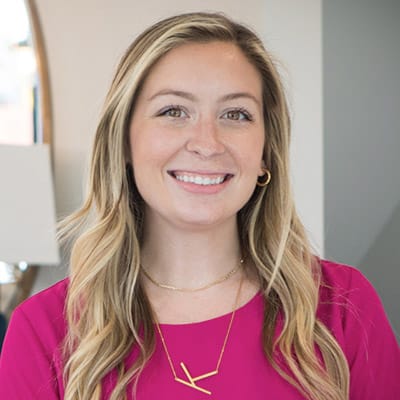
Kelsey McKeever
Online Sales Counselor
Hi, Im Kelsey, available to help guide you through the process of finding and creating your dream home. Please feel free to use me as a resource whether you have questions about communities, floor plans, or just helping you get started with your home search.

