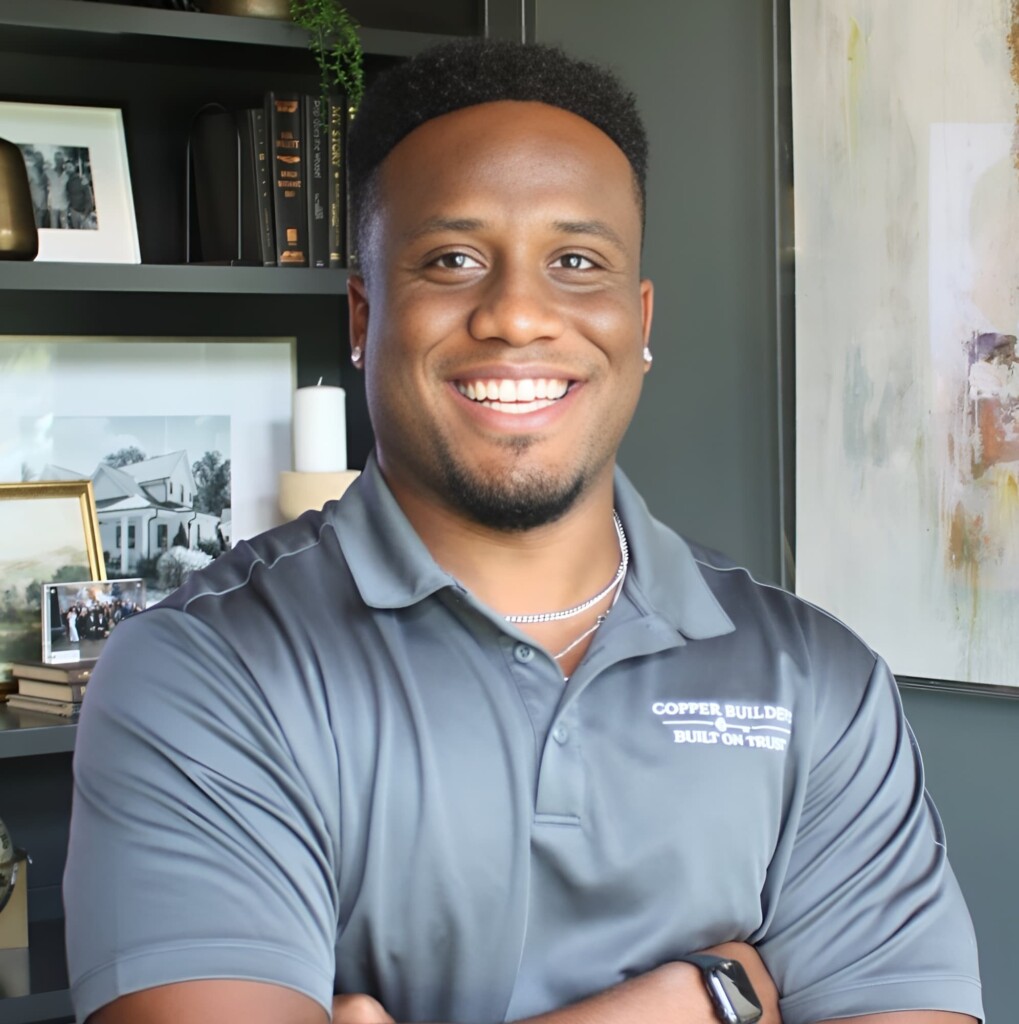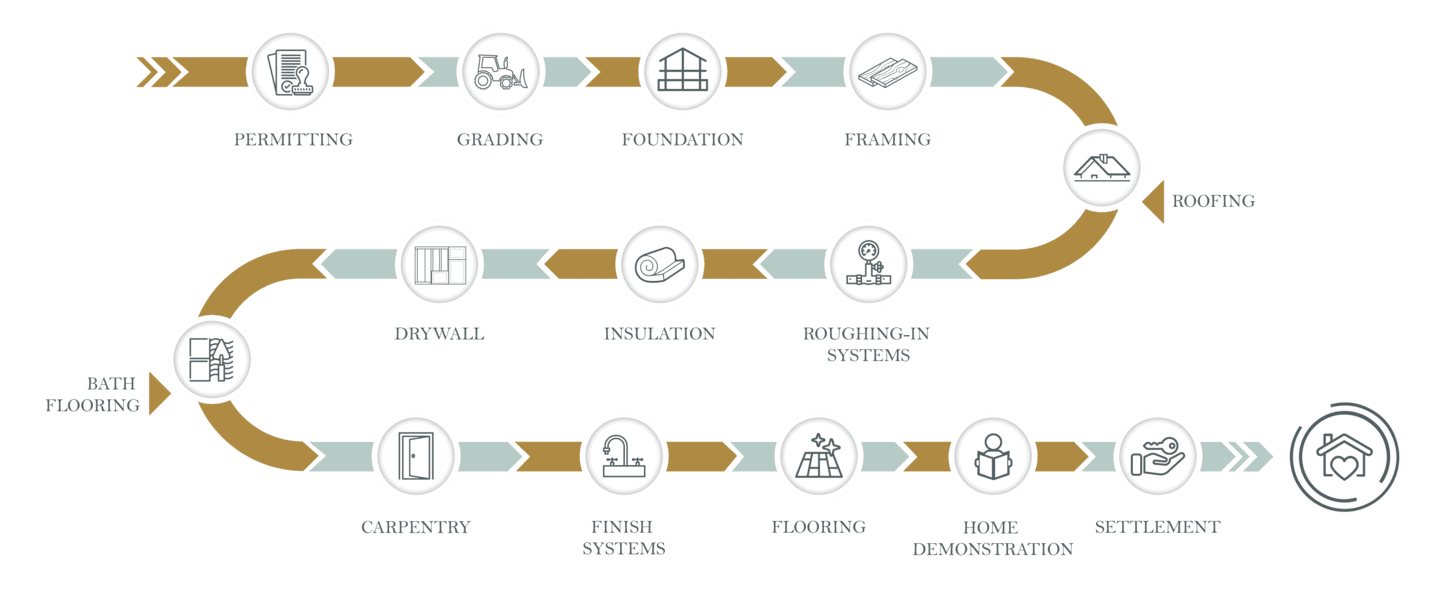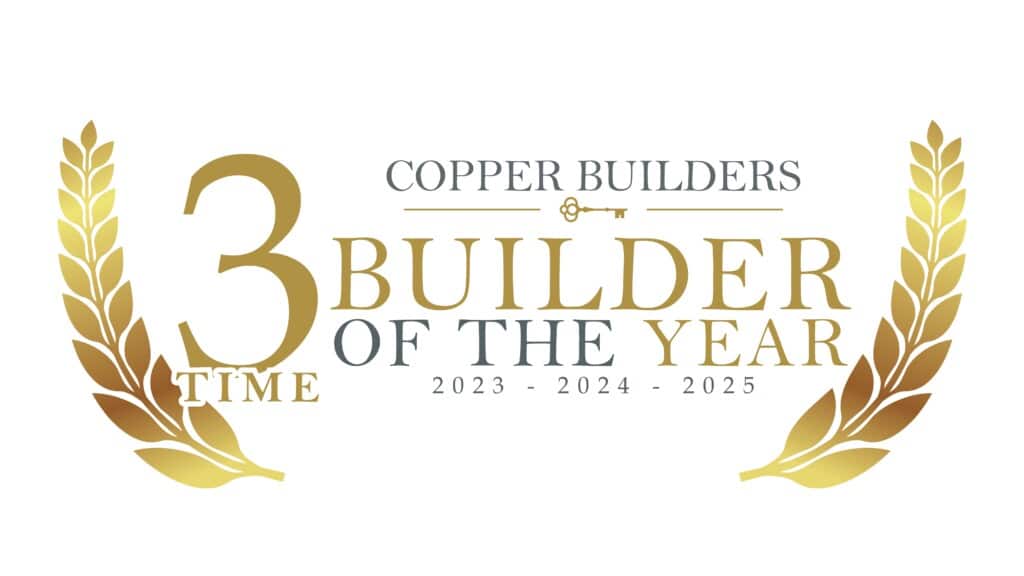Building Process
Now that your home design is complete, watch your dream home take shape while Copper Builders does the hard work. With our innovative CoConstruct system, you’ll have questions answered quickly and receive regular updates and progress photos through the app.
How long does it take to build a custom home with Copper Builders? For most clients, after design is complete, 1 month for permitting and preparation, and 6 months for construction. However, specialty selections and custom details can make the process longer.
Now that your home design is complete, watch your dream home take shape while Copper Builders does the hard work. With our innovative CoConstruct system, you’ll have questions answered quickly and receive regular updates and progress photos through the app.
How long does it take to build a custom home with Copper Builders? For most clients, after design is complete, 1 month for permitting and preparation, and 6 months for construction. However, specialty selections and custom details can make the process longer.
Click on a tab to learn more about each step of the process:

With plans and specifications complete, our structural engineer designs the components that will support the home’s structure like the foundation, girders, and roof system. Then we can submit the package to the local municipality for a building permit. Each county is different in how long it takes for permit approval.

The first major step toward construction is grading your homesite and demolishing any structures that are in the way. We also remove any trees that are unlikely to survive after your home is complete.

The surveyor uses stakes to lay out exactly where your home will sit on the homesite. Then the footing crew digs their trenches and holes, and the concrete footing is poured and leveled. The foundation is built on top of this footing and made level and ready for the framing crew.
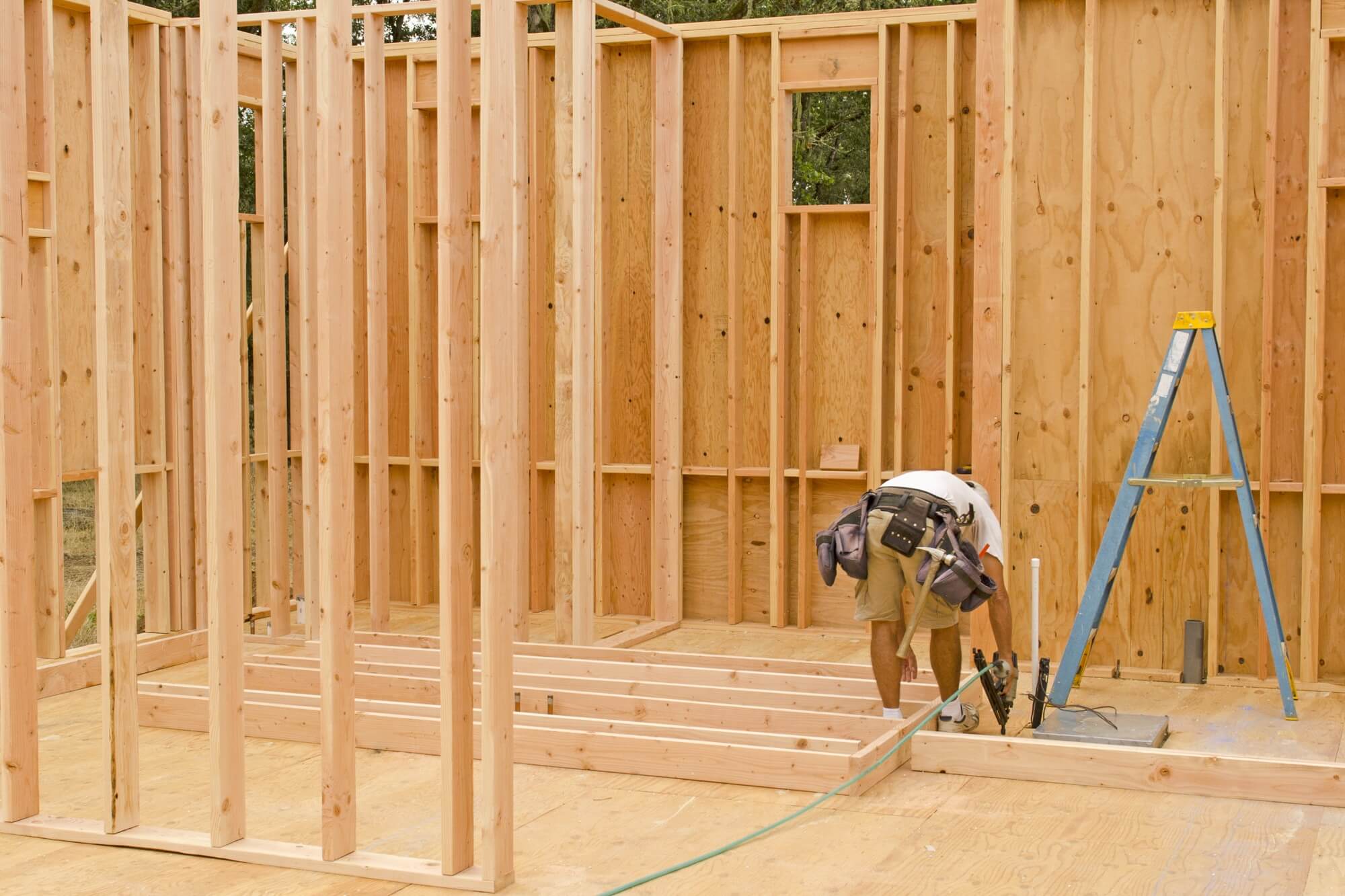
Lumber arrives and the framing crew lays out your home’s walls and structure. The team starts by attaching the wood structure to the foundation and then builds up the supporting walls and floor systems. Next they add important structural elements to support the weight of the house and eventually, the roof.
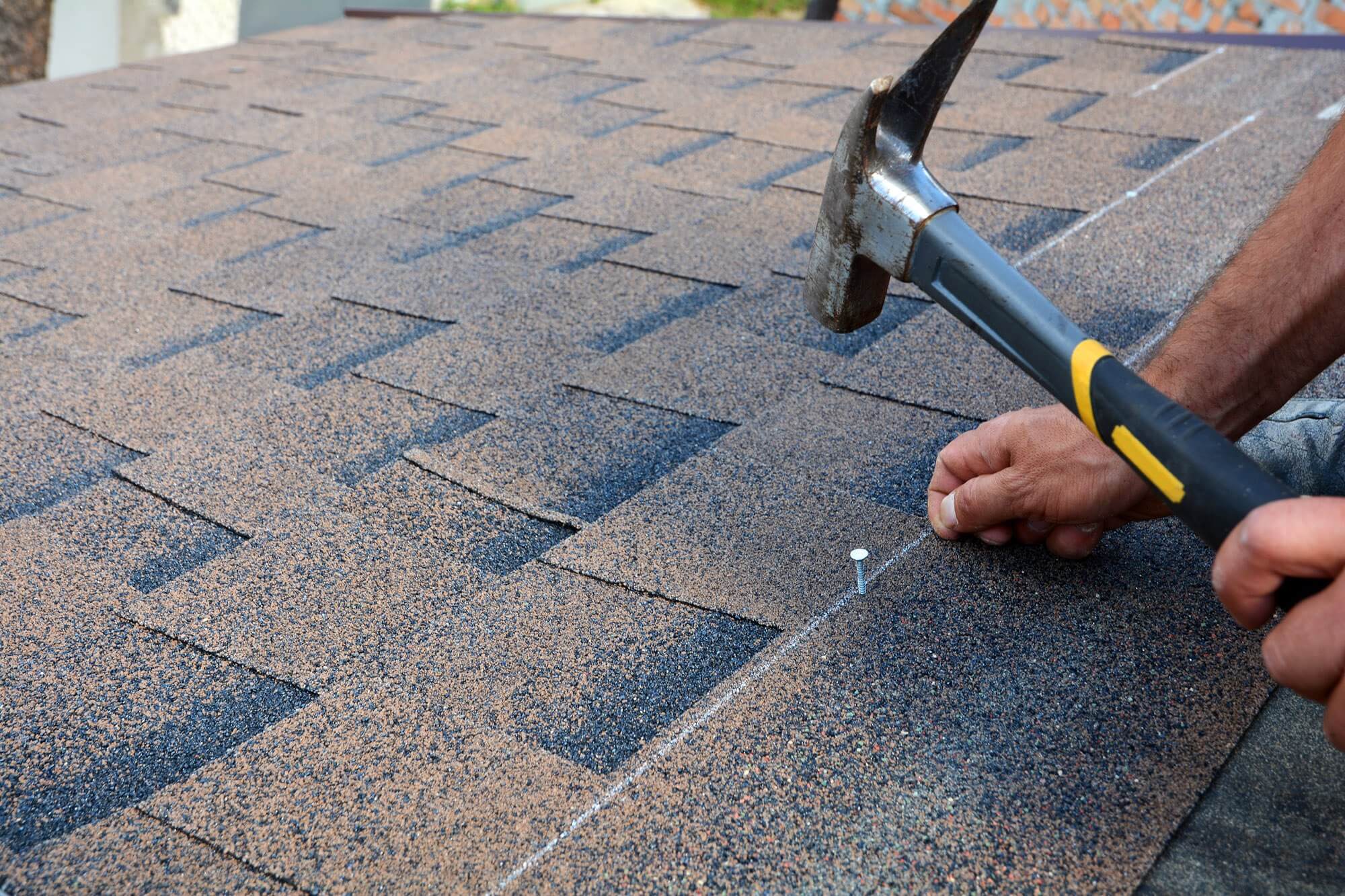
The roofers apply shingles and roofing underlayment to ensure that your home is sealed off from the elements, and that it stays dry for years to come.
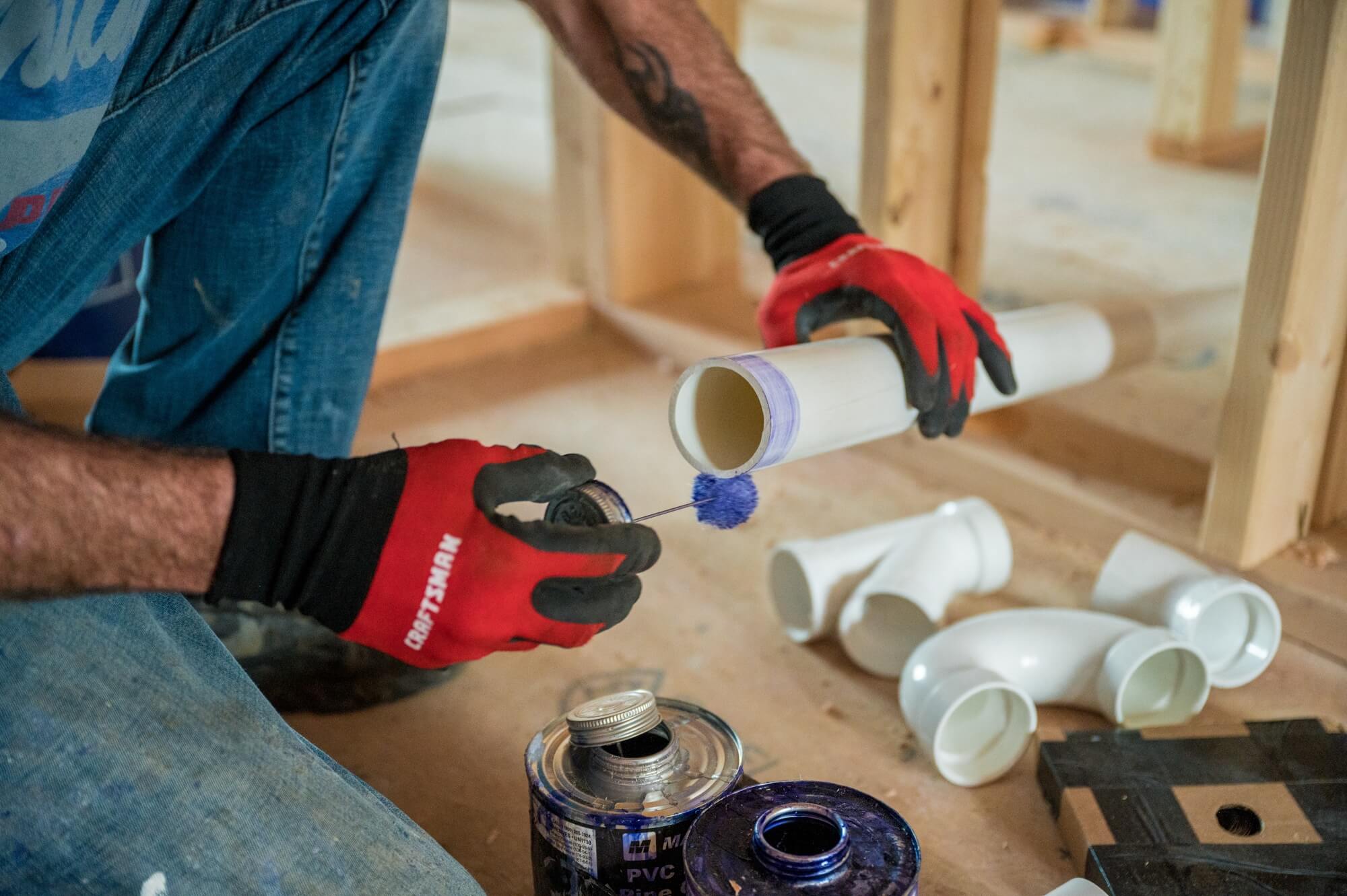
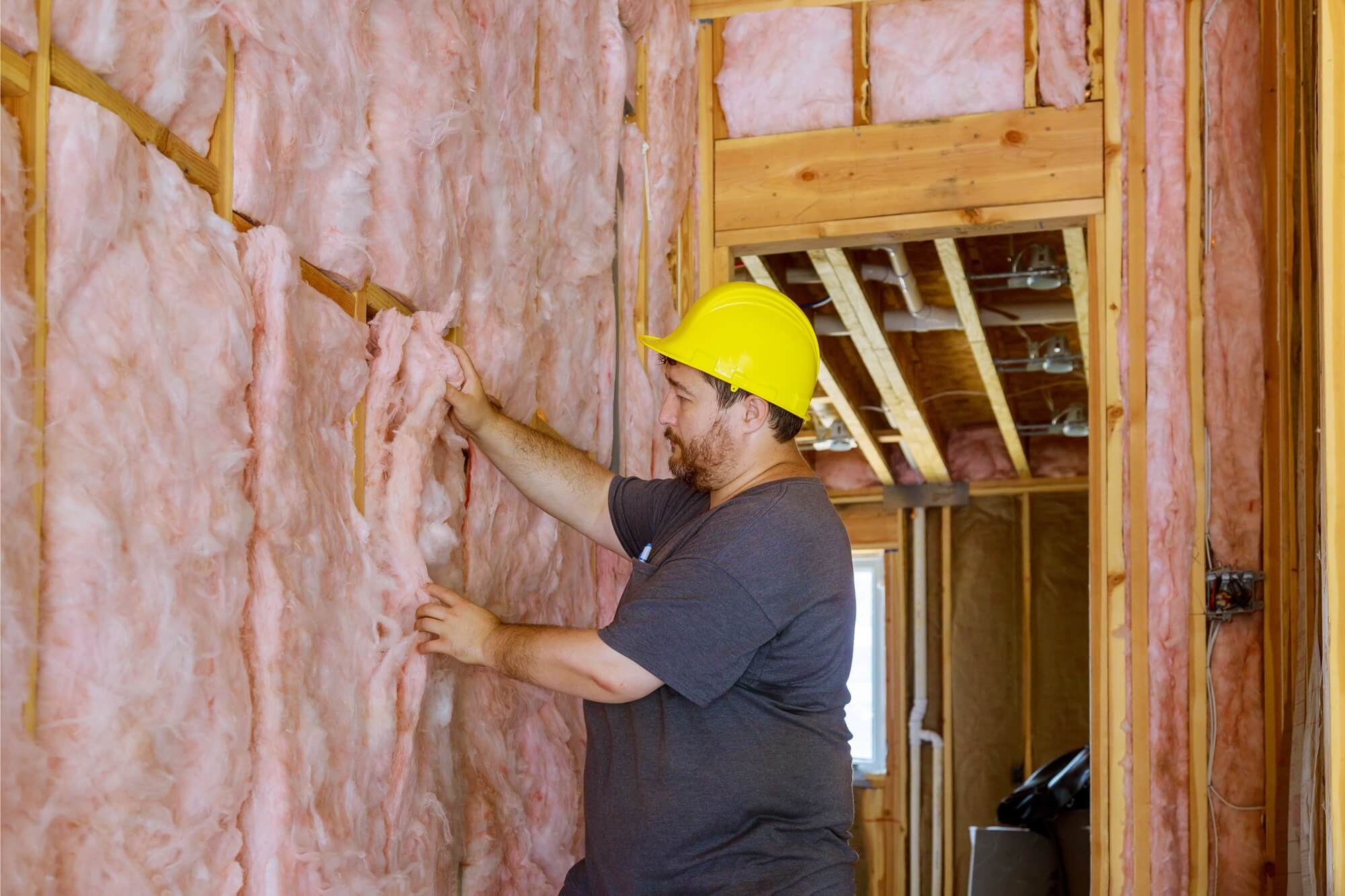
The roughed-in systems and the structure of the home are inspected by the local municipality to ensure everything is properly installed and meets local building codes. We hold a pre-drywall meeting with the client, where we’ll review and explain all the systems before they’re covered up. Then the insulators come and insulate all the exterior walls of the home.
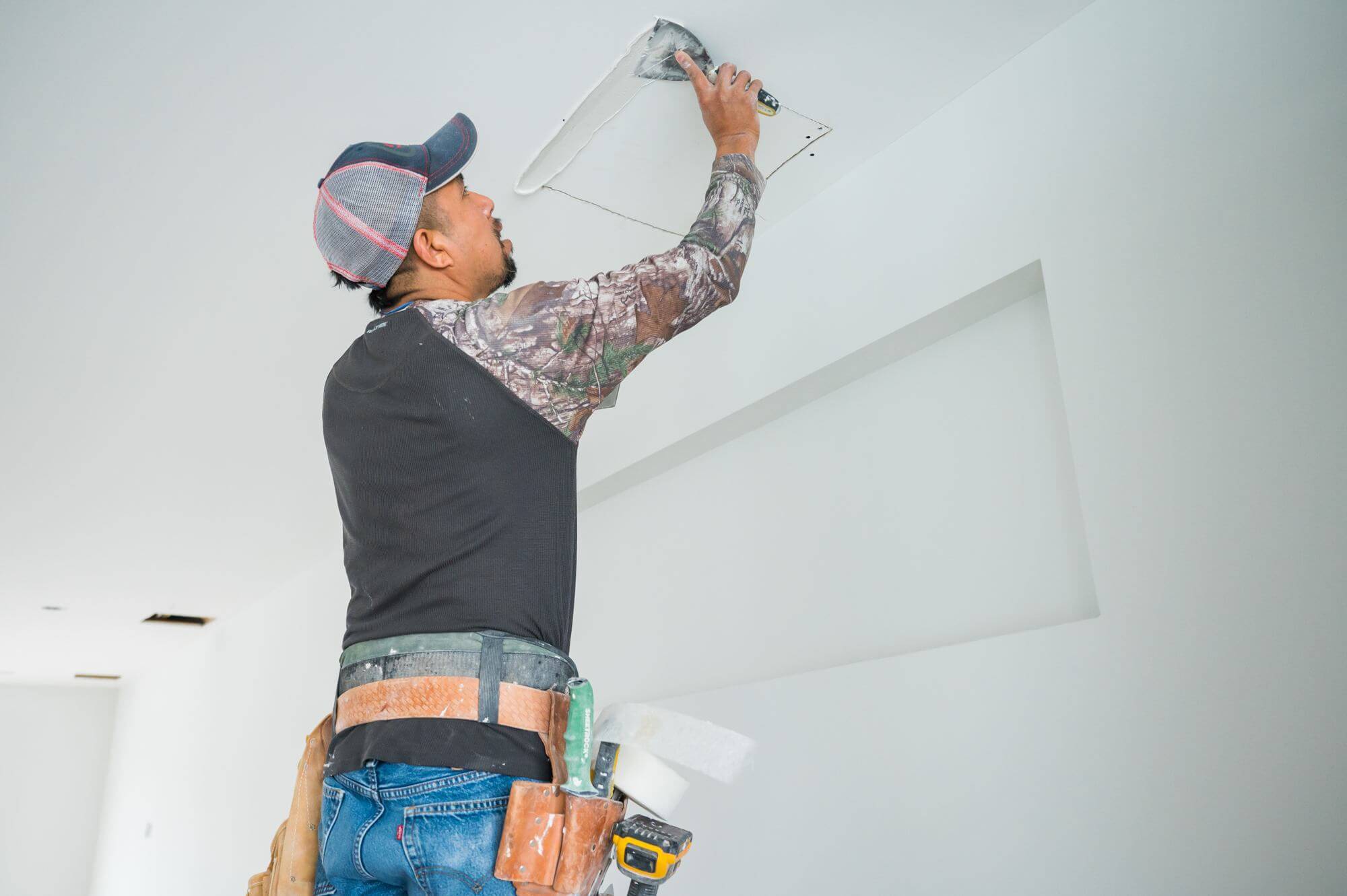
After the insulation is approved by the local inspector, drywall is installed on the interior walls. Next all the seams between sheets of drywall are taped off and given several coats of drywall compound to smooth them out. This process takes several days as the house must dry completely between coats. Finally, the walls are sanded down to a nice smooth finish and walls receive a primer coat of paint.
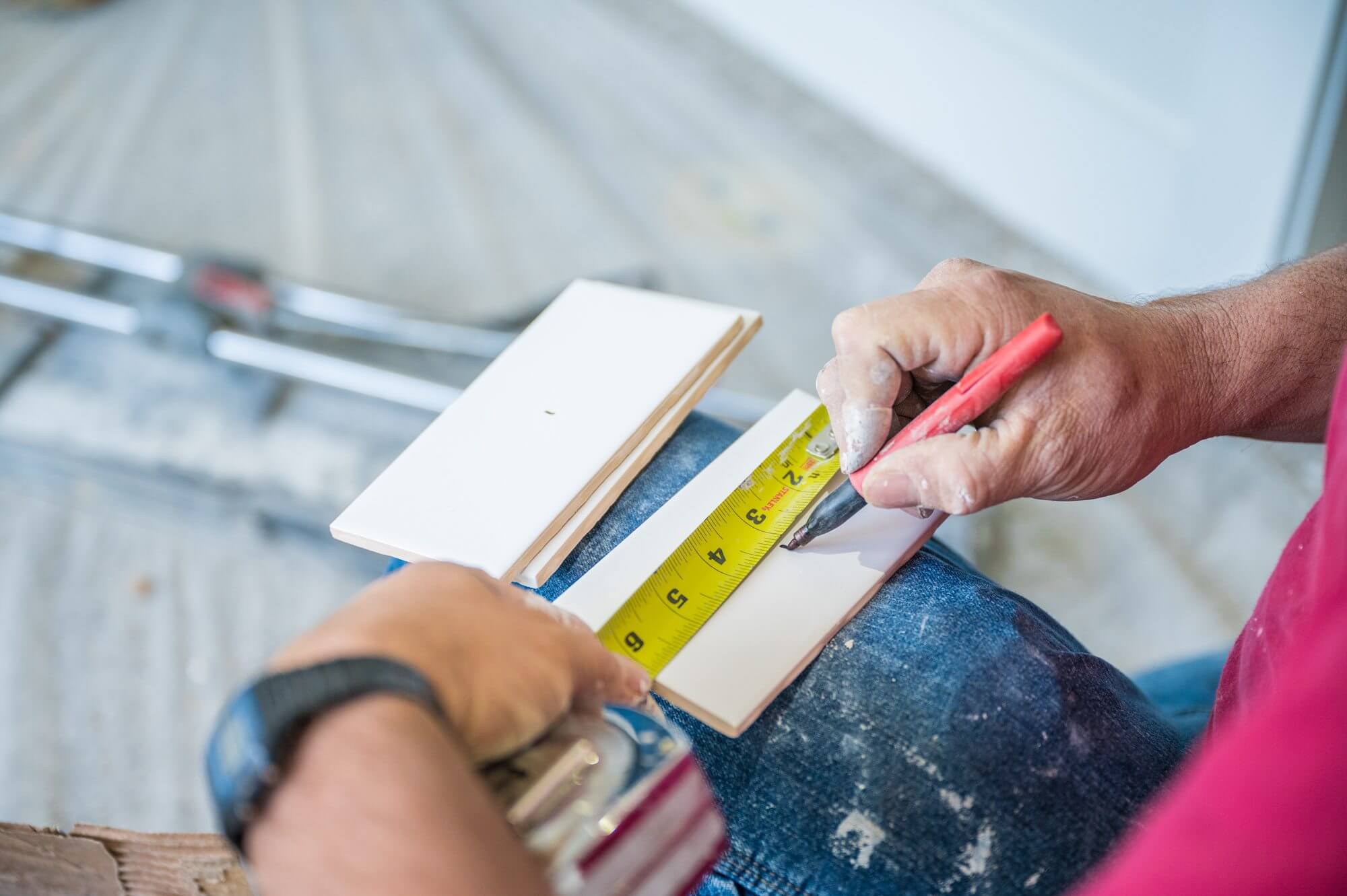
Ceramic installers come and put down waterproof membranes and prepare surfaces with a skim coat to level them before installing tiles. Tile and ceramic finishes are installed in place and then grouted to fully seal them.
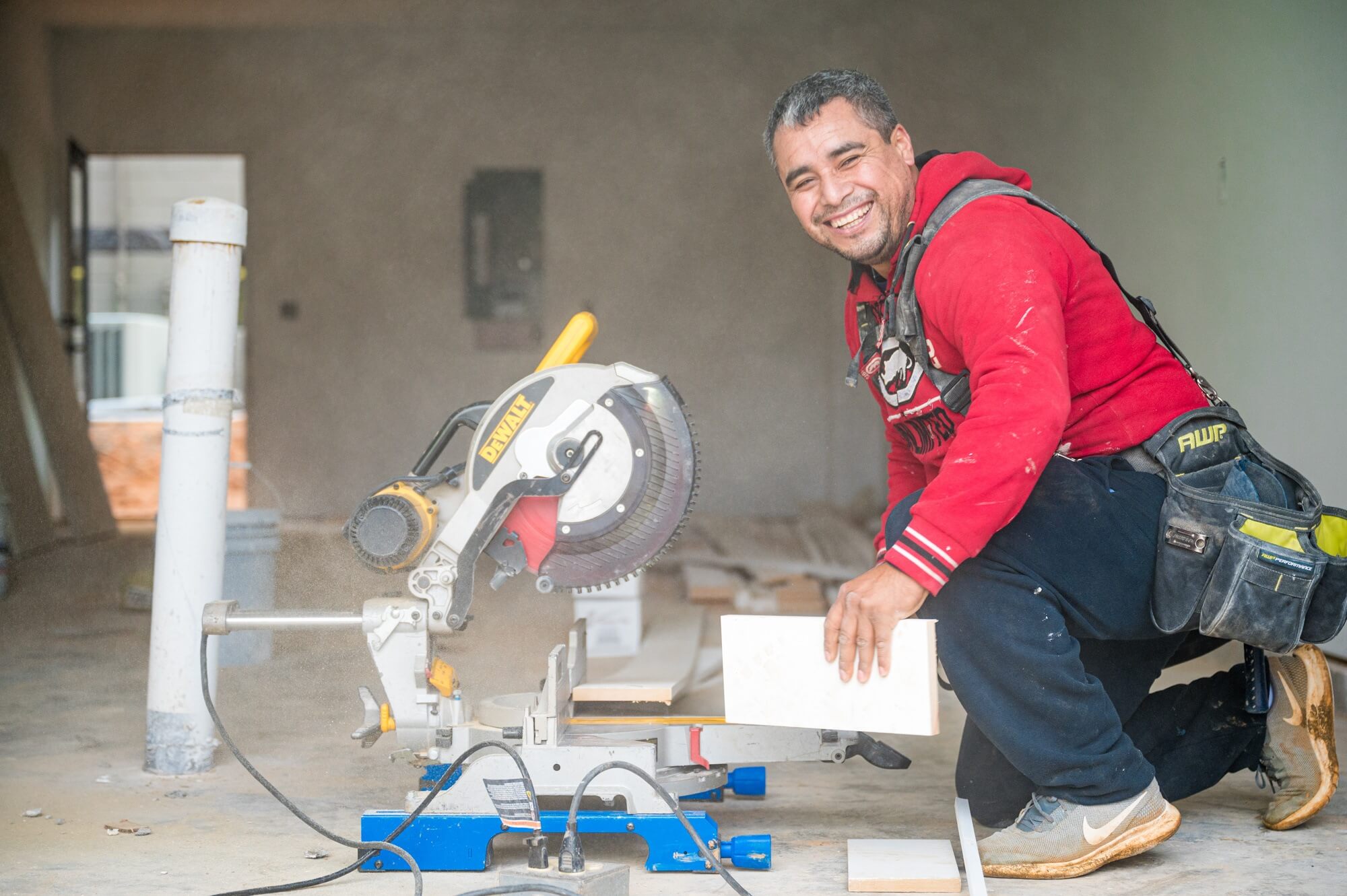
Finish carpenters install baseboards, doors, and window trim. Cabinetry is installed in the kitchen and bathroom. Final measurements are taken for countertops, and they are fabricated and installed. Paint is applied to the walls and we are ready to finish out the systems of the home.
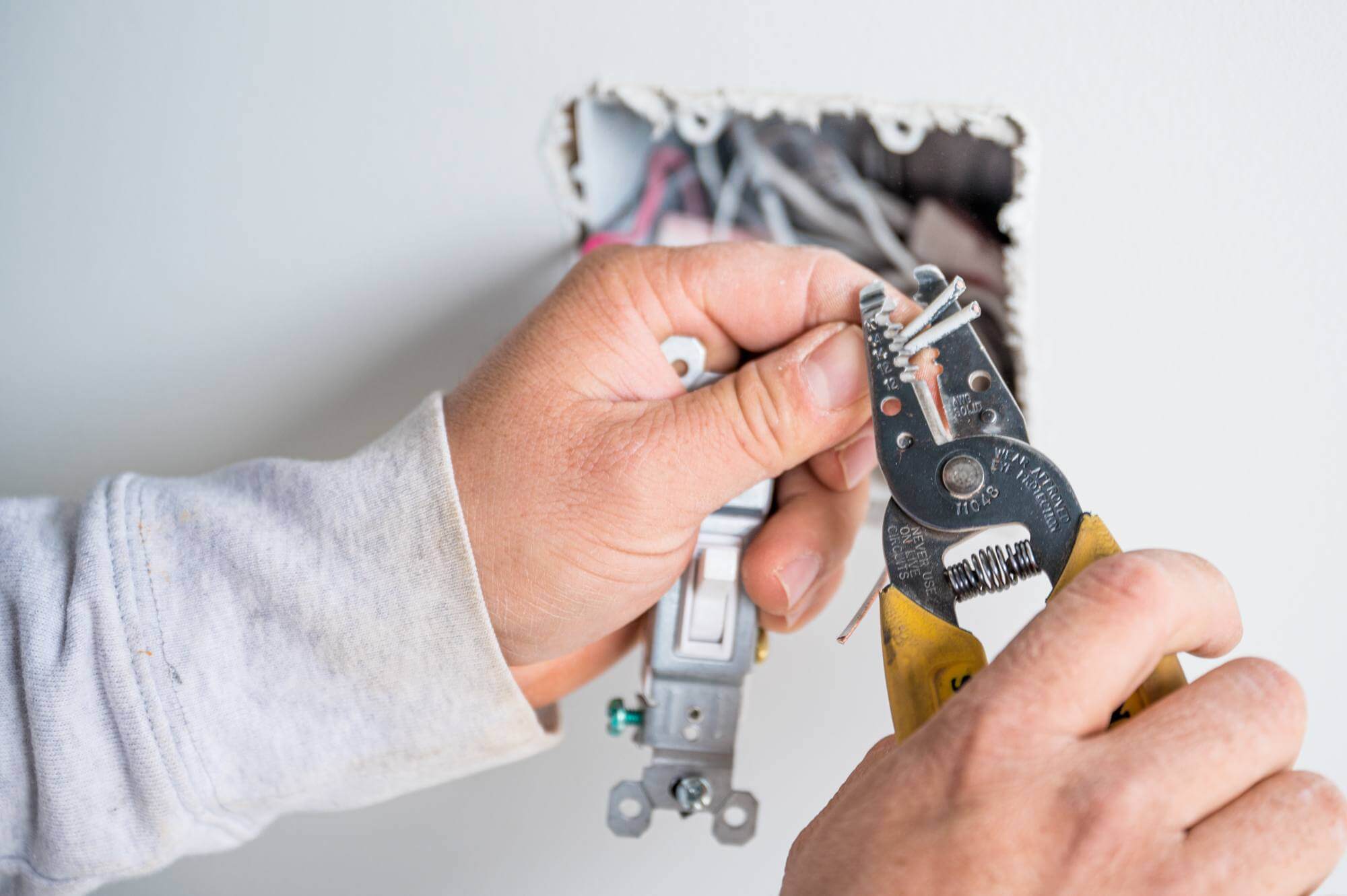
Plumbers return and install faucets, toilets and shower fixtures. Heating and Air technicians return and install the condensing units outside, trim out the duct vents throughout the house and install thermostats. Electricians return to trim out switches and install light fixtures.
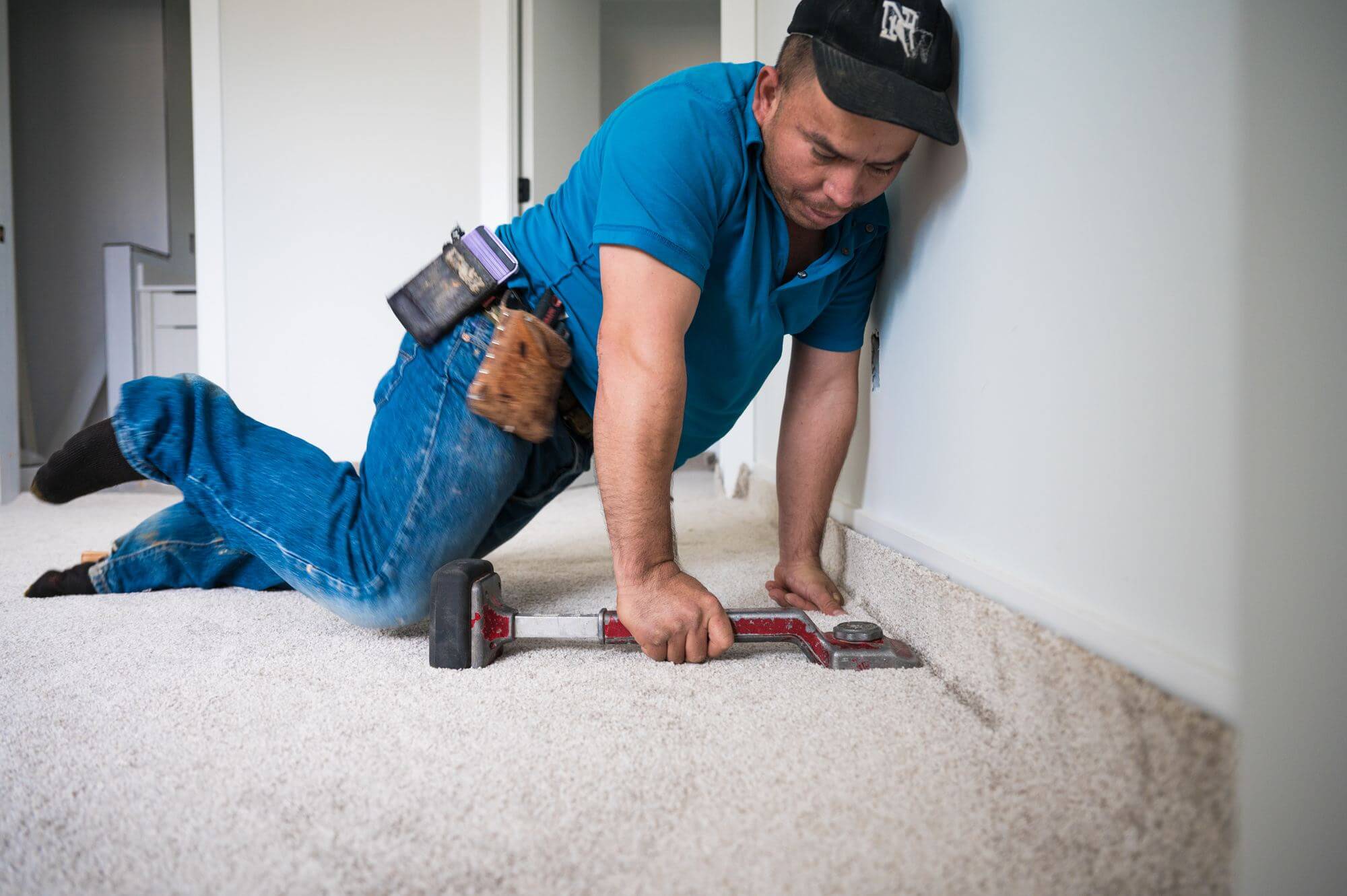
Hardwood and any other remaining flooring is installed and finished. Carpet is installed in rooms selected for that material.
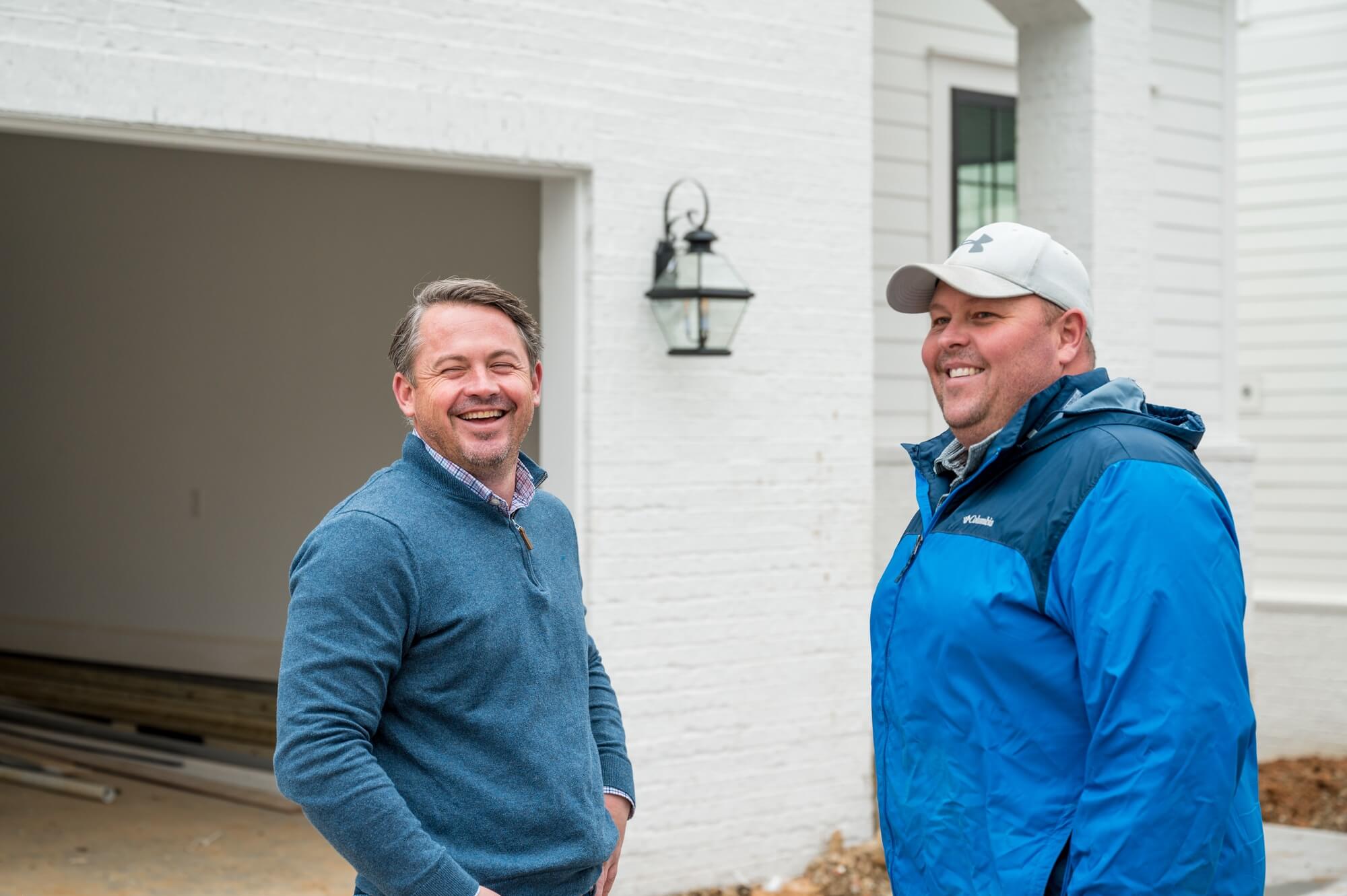
After some fine tuning, paint touch ups and careful quality checks, the home is ready for you to tour. Your project manager will walk you through the home and explain how all the systems operate. Warranties and home maintenance recommendations are reviewed as well.
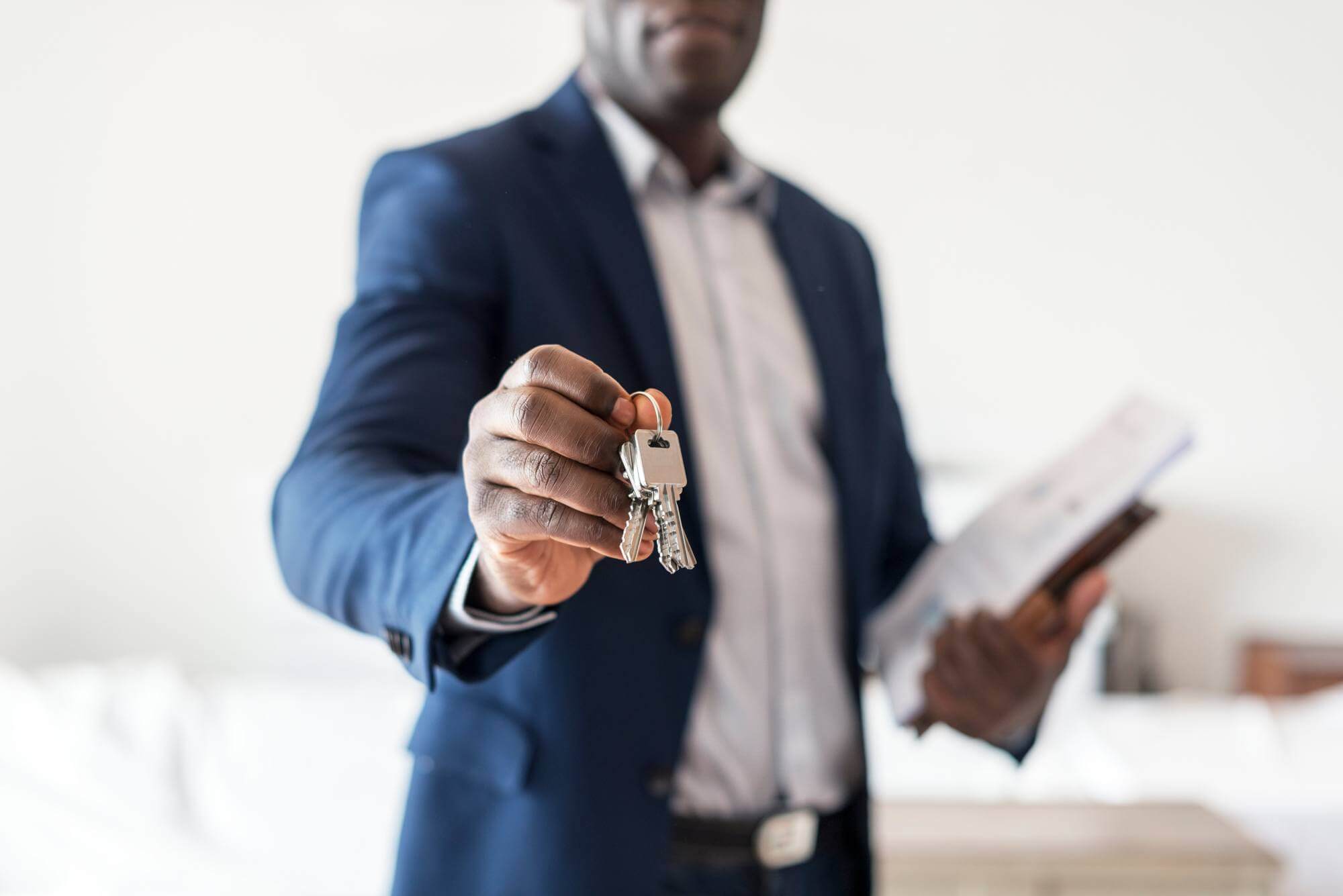
The big day has arrived! After completing your paperwork with the attorney, you receive the keys to your new home and can start moving in. Our relationship doesn’t end here, however – at Copper Builders, we stand behind our product with a complete home warranty.

