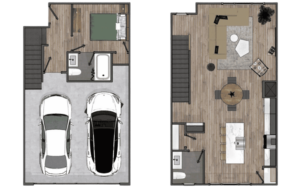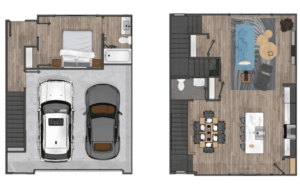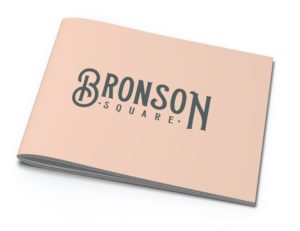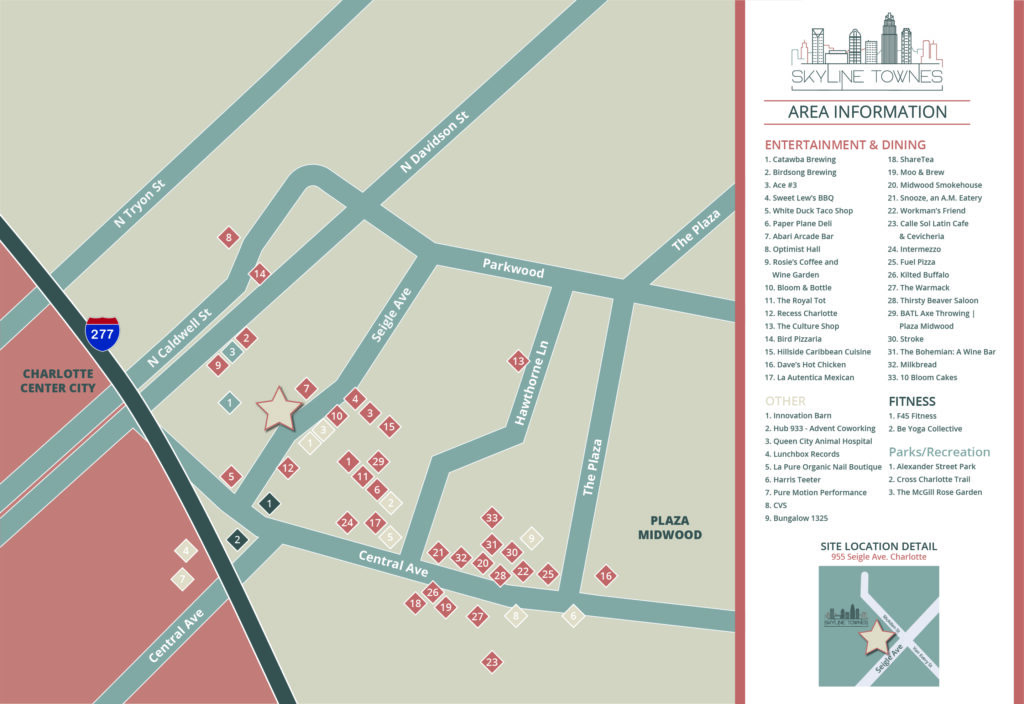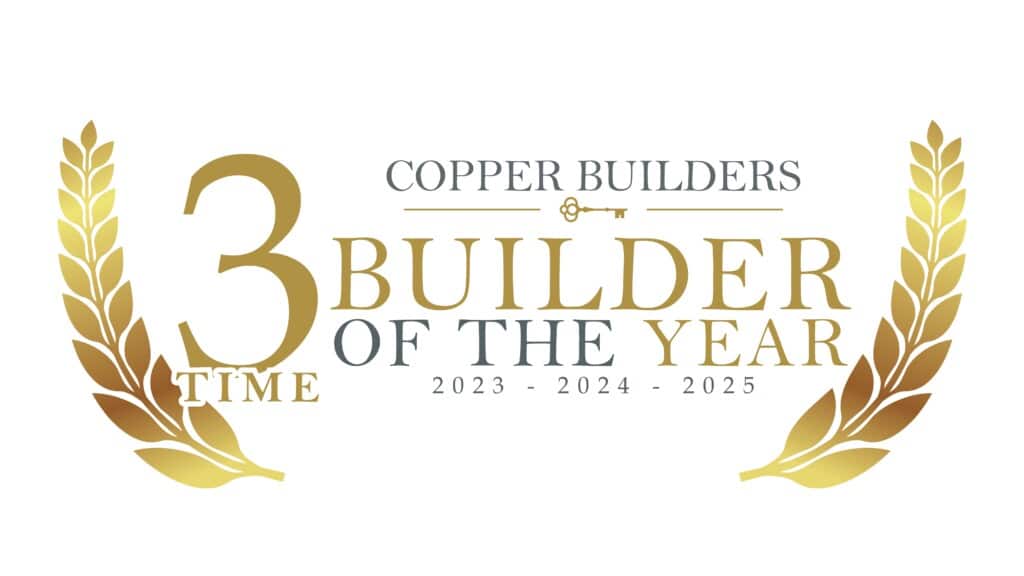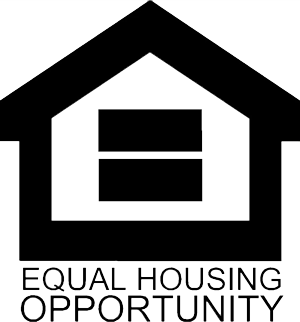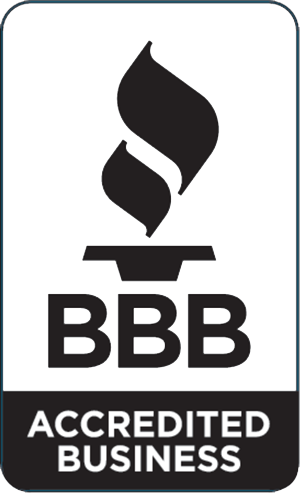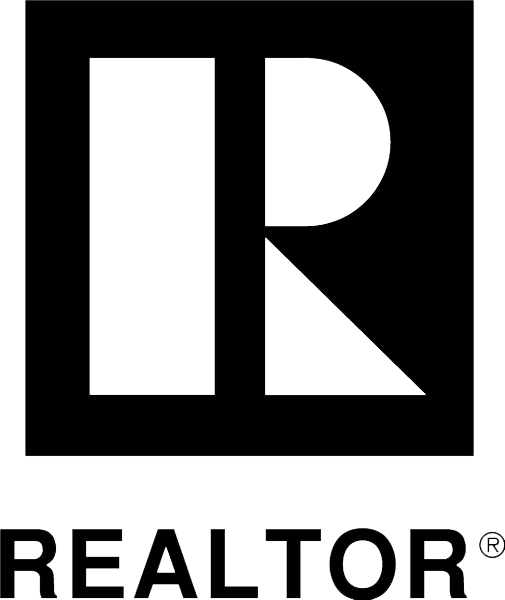Skyline Townes
Sold Out!
Join the VIP Interest list and we’ll notify you when we launch our next community.
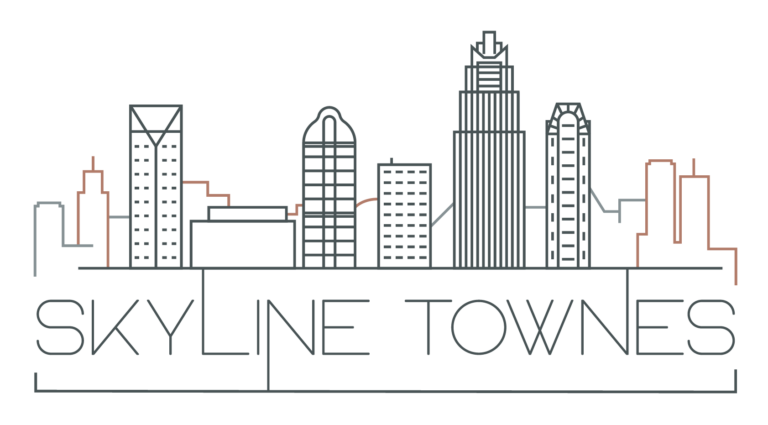
- From the Upper $500s
- +/- 1600-1700 Square Feet
- 3 Bedrooms, 3.5 Baths
- Rooftop Terrace
- 2 Car Garage
- 961 Seigle Ave, Charlotte
- Modern Finishes
- Huge rooftop terrace with city views
- Walkable: Workout, Entertainment, Dining within a few blocks
- Neighborhood Feel at Charlotte's Belmont
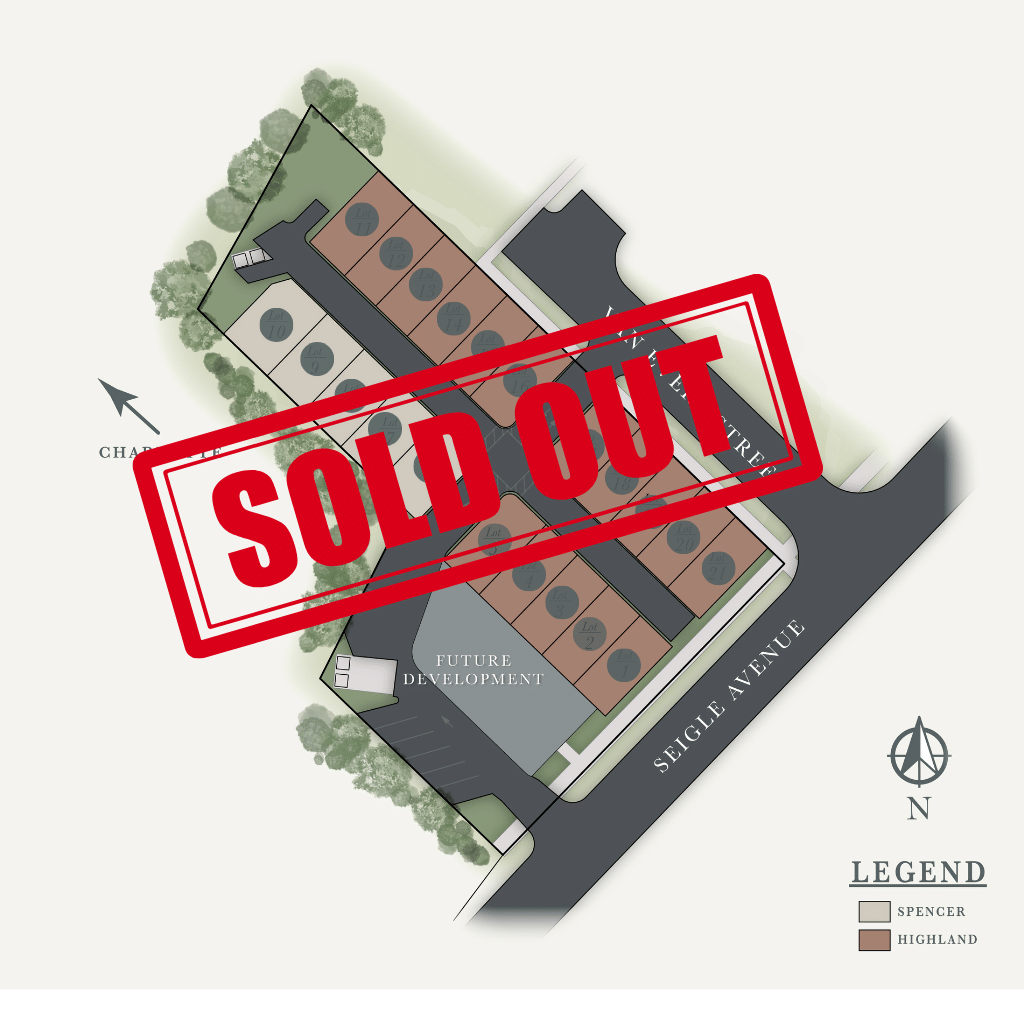
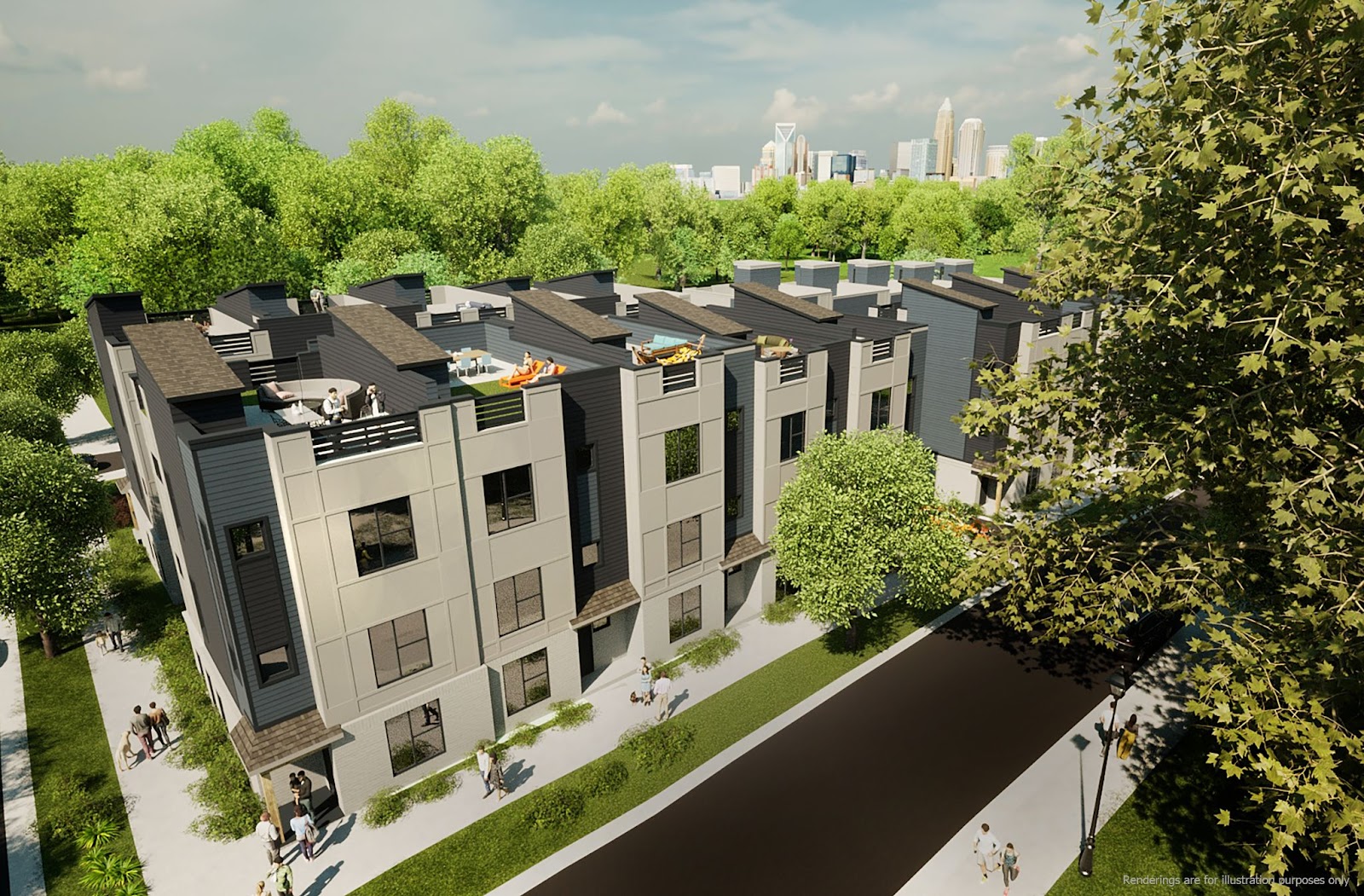
812 Van Every Street Charlotte, NC 28205
$549,900 (Under Contract)

820 Van Every Street Charlotte, NC 28205
$549,900 (Under Contract)

830 Van Every Street Charlotte, NC 28205
$599,900 (Under Contract)
Sophisticated Living in Charlotte's Belmont Neighborhood
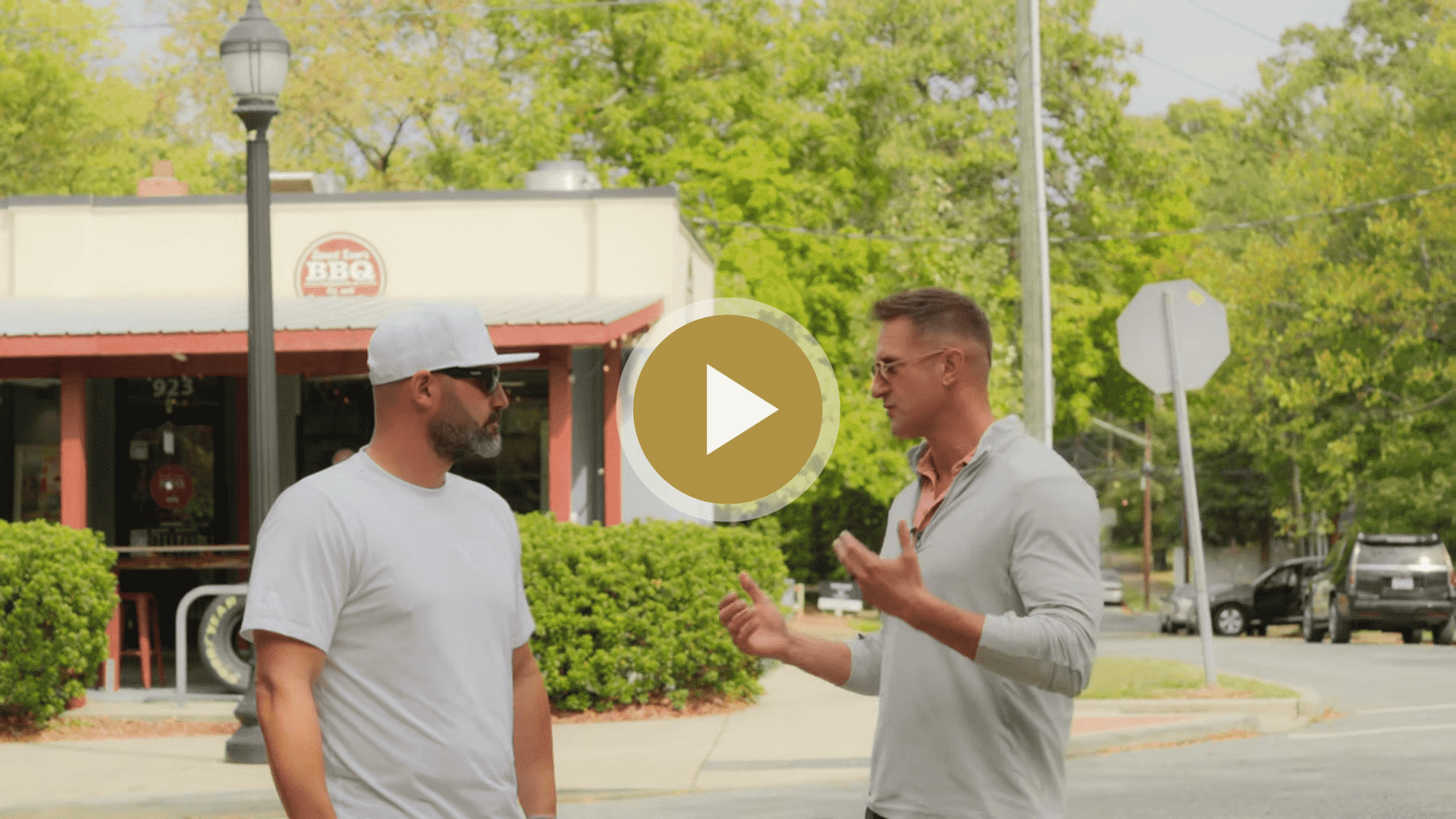
Situated in the thriving Charlotte neighborhood of Belmont is our newest community of Skyline Townes. These luxury townhomes blend modern, upscale living with walkable access to amenities designed for every lifestyle.
Skyline Townes has high-end finishes and styling throughout and is crowned with a rooftop terrace offering panoramic city views. With 21 townhomes proposing two separate floor plans, each unit has 3 bedrooms and 3.5 baths and spans 1,649 to 1,752 square feet.
Download The Bronson Square Brochure
- Complete Project Information
- Floor plans
- Local Amenities and nearby things to do
Belmont Neighborhood







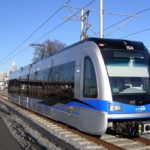









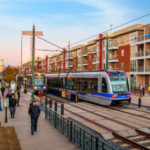

Walk to Almost Anywhere You Want to Be
Charlotte’s Belmont neighborhood is where you can leave the car behind and explore on foot. Spend an invigorating day at Alexander Street Park or one of the community’s sports facilities. Cool down with a craft beer at a local bar or brewery. When craving something more, grab a signature burger at ACE No. 3 or some Carolina barbecue at Sweet Lew’s. Easily take a scooter ride to venture a little farther and be at City Center, the regional epicenter for culture, dining, entertainment, business, and hospitality, in mere minutes.
When business comes before pleasure, jumpstart your productivity with Hygge Coworking at Hub 933. Finish your day — and find your happy place — among the restaurants, bars, and specialty shops at Optimist Hall while satisfying your taste buds with everything from Asian, Italian, and Argentine to American, Mexican, and Mediterranean cuisine.
Join the VIP List for Skyline Townes
- Bronson Square Sold Out Quickly
- For Future communities, VIPs have the first opportunity to purchase
- Stay informed and learn about whats new and coming soon
- Invitation to our popular community events
Grand Preview Event: Dec 9th
- Meet the Copper Builders Team
- Preview finishes
- First opportunity to purchase
- Completed project information and pricing
- Complimentary drinks, apps, and more
.

Questions? Ask Kelsey
Ready to learn more? Schedule a model home tour or phone call with Kelsey our new home Specialist.


