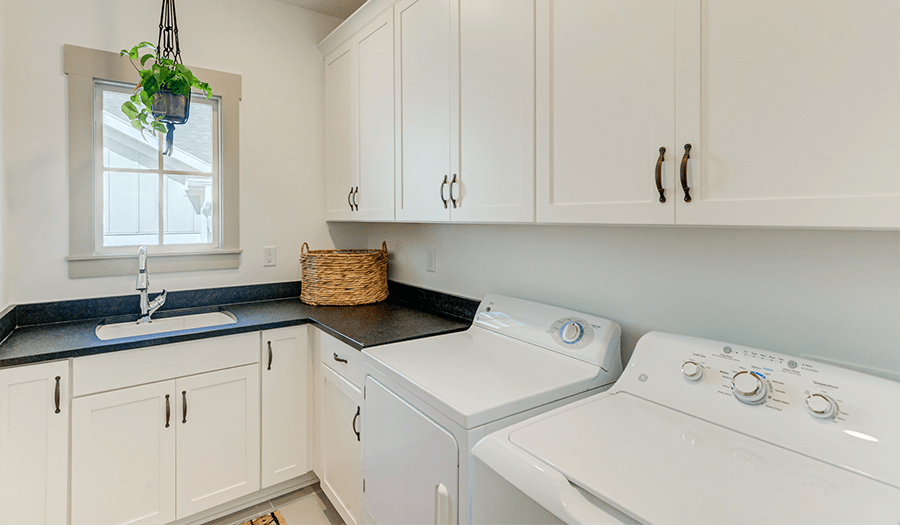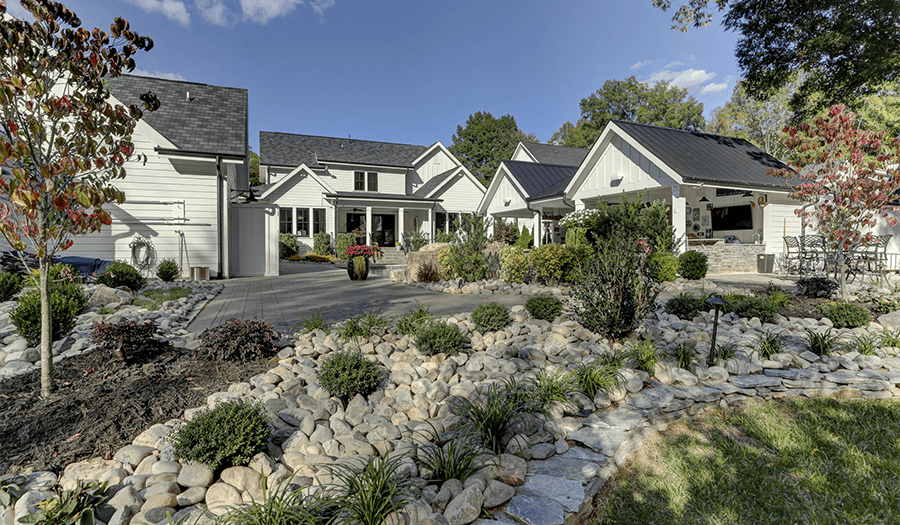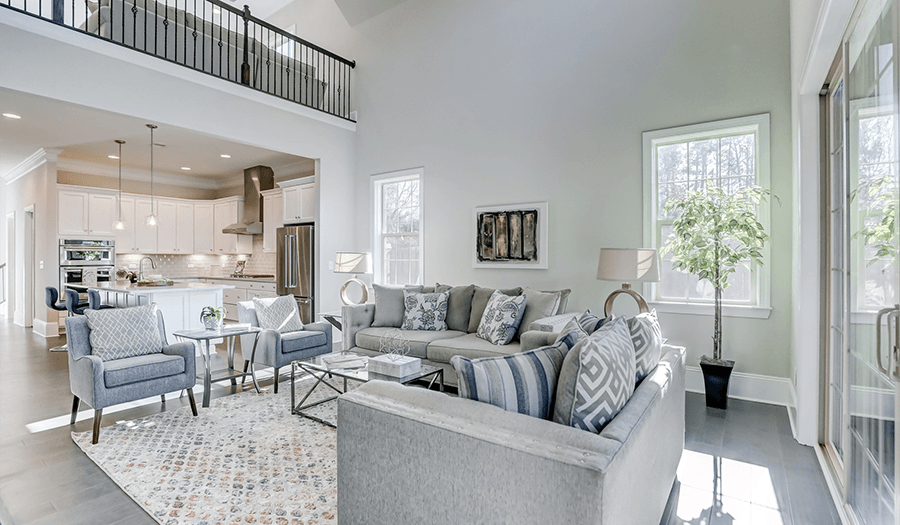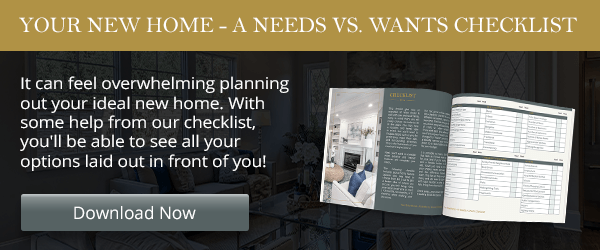If you’re considering a new home, the odds are good it’s because there’s something about your current house that just isn’t working anymore.
It could be that there’s not enough space, too many or not enough bedrooms, little to no storage, or you may simply need to change from two-stories to one. Whatever the pain point is for you in your current house, you can choose or design a new floor plan that meets your family’s needs.
To begin, make a list of the things in your current house you wish you could change. Make a ‘must-haves’ list as well as a ‘nice-to-haves’ list so it is clear what items are things you want versus things you really need.
Choosing a new floor plan that will suit your family’s lifestyle starts with knowing what you need.

Think of Your Family’s Dynamics
When you’re looking for the right floor plan for your family, think about how you live in the home every day. If you have younger children, you may wish to be able to see them playing nearby while you’re preparing dinner, or have all the bedrooms in one area of the home with proximity to bathrooms.
Alternatively, if you have older children or teenagers, maybe you want to create a bit of extra space for them. A master bedroom that’s separate from the rest of the bedrooms adds privacy for both of you and them, and a dedicated flex space for their homework and entertainment gives them the space they need.
If your family enjoys plenty of outdoor activities, this usually comes with a need for storage for sporting equipment and extra clothing. Take a look at an oversized mudroom or added storage in your garage for options to keep your family’s gear organized.
By thinking about how you live in your home, you can quickly start to pull a list together of the things your family needs in a floor plan.
Do You Entertain?
If you like to entertain, you’ll likely need an open floor plan to accommodate your guests. An open kitchen and living space keeps you from being cut off from your guests while you’re preparing drinks or food.
If outdoor barbecues are your thing, maybe a large patio door leading from your kitchen to the outdoor space is something to consider. Extend your entertainment space from inside to outside with a deck and outdoor kitchen, or patio with lighting.
Something else to consider is a larger foyer with plenty of closet storage for when guests arrive and leave. It’s nice to be able to have somewhere to put all the jackets right at the front entrance. Storage in general is an often overlooked component of a home that turns out to be really important.

What Kind of Functionality Do You Need?
If you find yourself doing a lot of laundry, you probably don’t want to haul it up and down flights of stairs. Choose where on your floor plan your laundry room would be most convenient. If your home is a two-story, then it makes sense to have the laundry room on the upper floor next to your bedrooms.
Think about where you need storage space: an extra pantry or linen closet perhaps, or in the mudroom or garage. If anyone in your family has a hobby and stores materials, where is the best place for these items?
Flex spaces are also great if you have multiple needs for extra room but don’t want to use up a bedroom. This kind of space in your home can be set up as an entertainment area with a built-in sound system, or with a desk and storage cabinets if you plan to use it as an office area.

Consider Your Surroundings
If you know on which site your home will be constructed, you can see where everything on your floor plan will be laid out in terms of your surroundings. You may find your windows face a neighbor and you prefer more privacy, or you may have a preference for whether your master bedroom is at the front of the home or on another side facing a better view. It’s very common for a builder to mirror a floorplan to move the driveway to the other side of the house and reverse everything inside.
Picture your floor plan on the land and where everything will be situated, then work with your home builder to ensure you get exactly what you’re looking for.
How Long Do You Plan to Live in the Home?
When you’re choosing a floor plan, think about how long you intend to live in the home. If you plan to retire there, will you want a two-story home as you get older? Are you just starting your family and expect to grow into a larger home over time?
Thinking about your future will help you determine what type of and how many rooms you’ll need, how much square footage is appropriate, and what sort of additional spaces you’ll want within your home.
Choosing a floor plan for your new home is an exciting step in your purchase process. When determining the type of floor plan you need, imagine your family living in that home and if it feels right to you. A good layout will have both function and flow, and make you feel right at home for many years to come.















