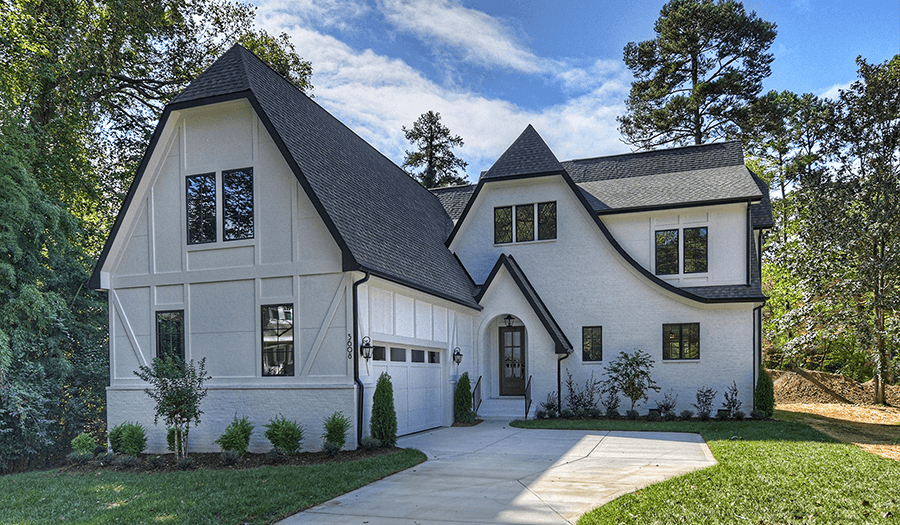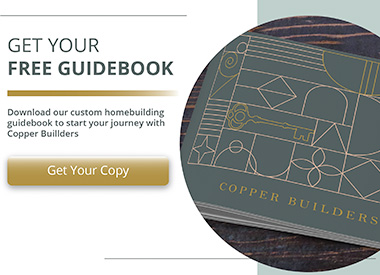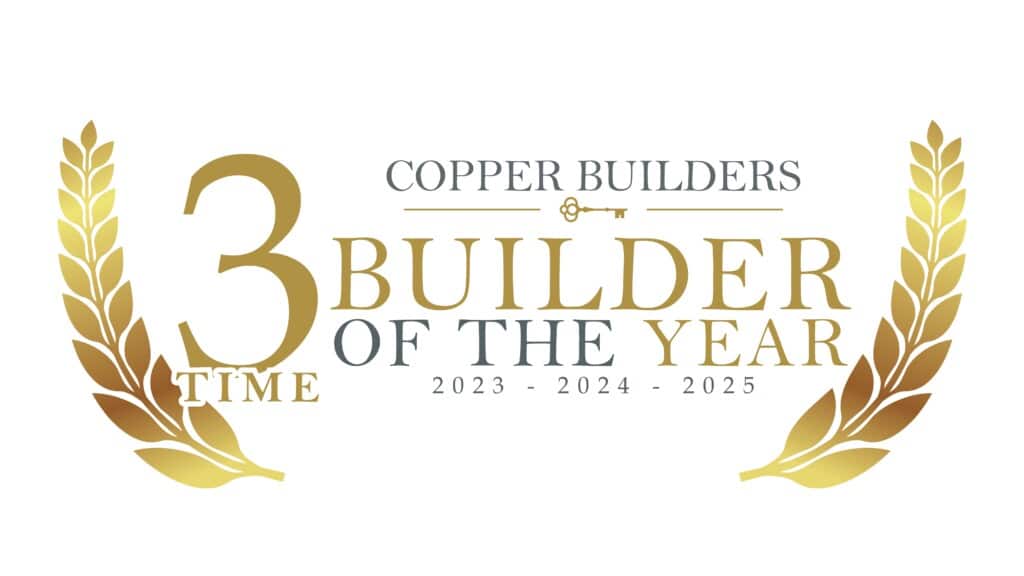If you’re in the market for a brand-new custom home, something that has probably come up is what style of home you should build. Not only will you need to determine how you want your floor plan to be laid out, but you’ll also need to decide what you want your home to look like on the outside.
Will you want a large, single-floor layout or two-story, perhaps with a main-floor master bedroom? Do you want your home to have a modern or contemporary design, or are you more traditional with the craftsman style home? Do you like the look of a modern farmhouse?
How to Choose a Design Style for Your Home
Let’s explore some of these options and what they mean for your new home build.
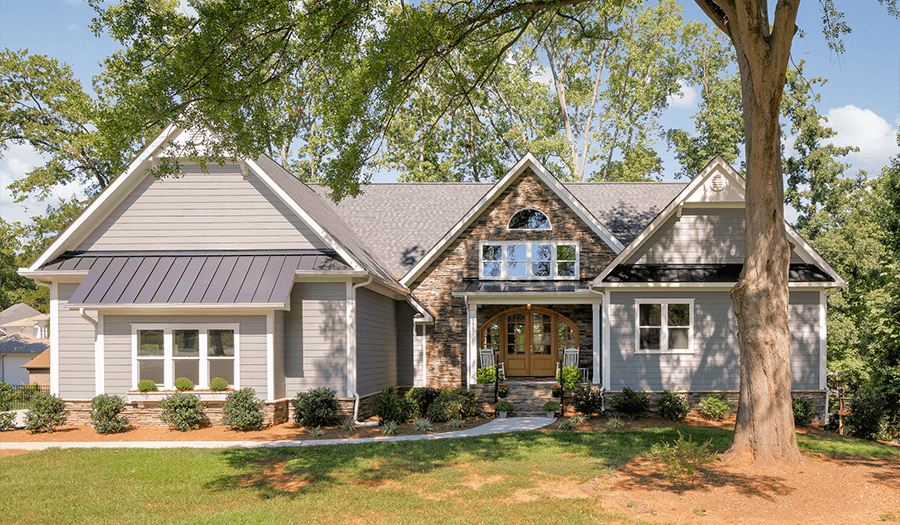
Ranch Home Designs
A Ranch style home is a single-story layout with a wide, sprawling floor plan. Its rooflines are typically long and low-pitched, designed to blend into the landscape. This style of home usually offers larger windows than others, often with sliding glass doors to the backyard or patio area, which are great for blending indoor/outdoor spaces.
Ranch homes offer open concept living, often with one space for living, dining, and kitchen. The bedrooms are tucked off to one side of the home, away from the main activity.
The garage is attached at one side of the home, offering convenience and an appealing front elevation design.
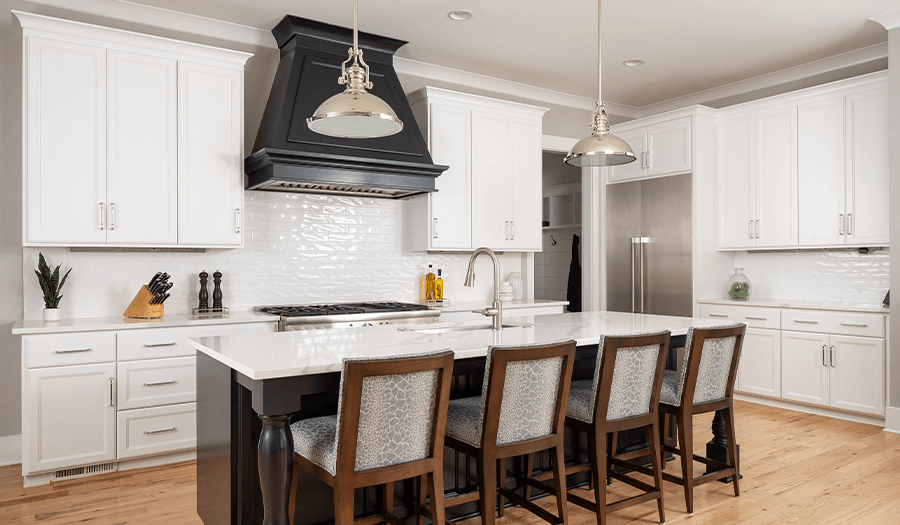
Craftsman
Among all the architectural styles of homes, the craftsman is the most recognizable. This classic design is timeless, spanning decades without growing weary. The attention to detail is the signature feature of this home style, showcasing the true craft and care of those who build this style.
Easily spotted on a streetscape, the craftsman home typically offers a covered front porch with decorative elements to the deep rooflines and gables. Columns support the roof and usually have ornamental caps at the top and/or bottom. Dormers are common within the roof of the home.
These homes are usually finished with elements such as shakes, rafter tails and corbels, multi-pane windows, and earth tones.
Inside, a craftsman home is designed for warmth and comfort. A fireplace is the central feature of the living room, and natural materials such as wood, stone, and brick are used throughout the interior. This home can have an open floor plan, but can sometimes be divided into many different rooms depending on the era in which the home was built.
Bungalow-Style Homes
A bungalow is like a ranch-style home in that it offers single-floor living, but the floor plan is smaller. A bungalow may also have an additional half story with a sloped roof, often for a master bedroom or additional flex living space.
This style of home typically offers fewer bedrooms due to its size, but what it lacks in bedrooms it gains in open living space. A bungalow offers plenty of natural light throughout its more open floor plan, and since its square footage is usually smaller, it is one of the styles that is more cost-effective to own and maintain.
Bungalow homes often have front verandas, simple rooflines, and an attached garage at the front of the home.
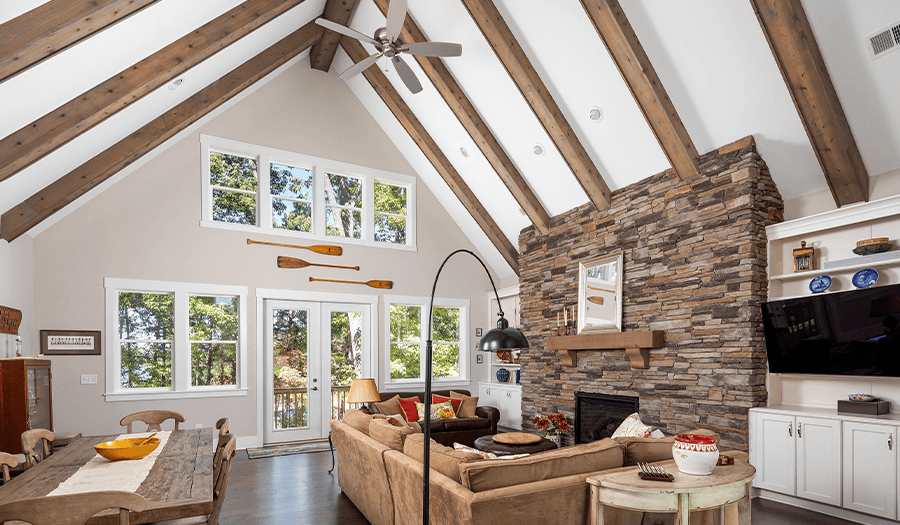
Modern Farmhouse
Just a few years ago, the modern farmhouse design exploded onto the housing market. You may recognize it by its ample use of reclaimed wood, white cabinets, oversized kitchen sinks, stunning distressed hardwood floors, and natural fibers and textures.
This style of home is all about comfort. Most people who choose this style stick with a color palette containing natural hues and earth tones, working with bright white. Shiplap creates feature walls and ceiling treatments, along with natural wood fixtures and trim.
The exterior of the home will have high-pitched rooflines, often on all four sides of the home. A front porch is common, sometimes wrapping around the sides of the home. A garage may or may not be attached to the front of the home.
The entire concept of modern farmhouse design is rustic beauty.
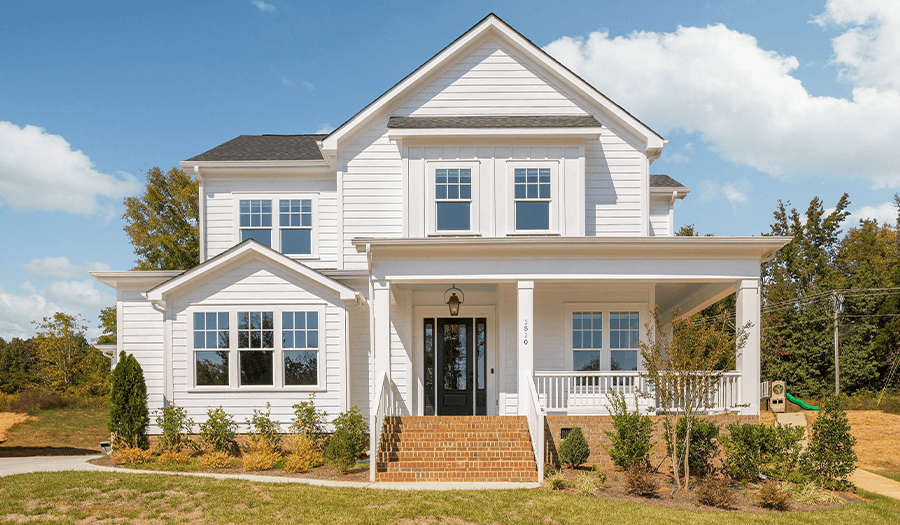
Traditional Home Design
A traditional style home can be considered the “safe” side of design. Finishes and furniture are intended to match and consist of calm and soothing colors. This home design offers detailed millwork on feature walls, crown molding, and trim, as well as subdued finishes.
Symmetry and uniformity are common aspects of a traditional home, such as balancing both sides of a bed with identical night tables and lamps or placing furniture in a geometric layout. A fireplace is often the focal point in the living area or master bedroom. Ceilings are typically a standard height in this style of home.
Transitional Home Design
Balanced between the comfort of a traditional design and the radical elements of contemporary, transitional style homes step outside of the proverbial box. Modern touches are common in this style of home, reaching beyond a traditional style without going too far. Simple, clean lines are common, along with taller ceiling heights and open floor plans.
Transitional design takes elements from two drastically different design styles to work as one unified look. More diverse fabrics and patterns are used, as well as textiles such as corduroy, chenille, and suede.
This style is focused on the minimalistic nature of modern design without sacrificing the comfort of traditional.
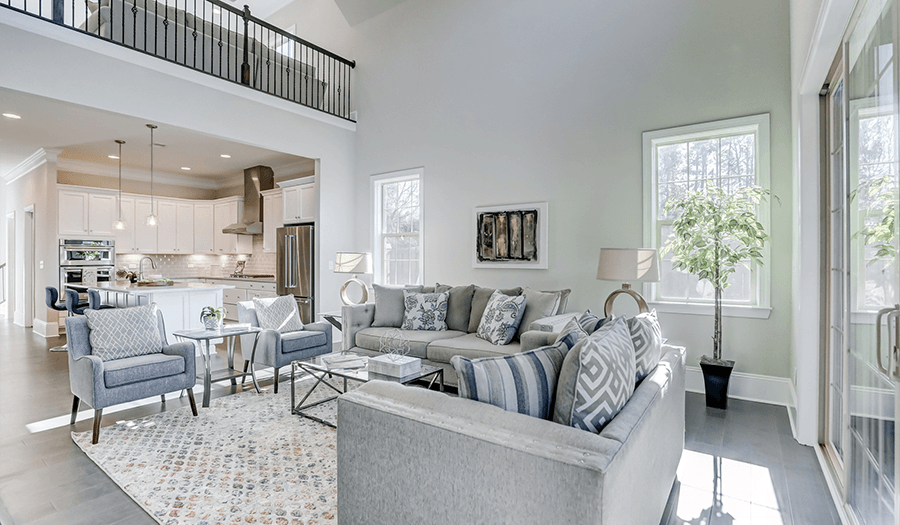
Modern Homes
Modern home design was born of the need to break free of the ornate design of the late 19th century. Steering in the opposite direction, modern homes will have simple, horizontal lines throughout the design, and typically large, open floor plans. Symmetry is common, along with massive use of glass windows throughout the home.
Often, a modern home blurs the lines between indoors and outdoors. Large, fully opening patio doors expand the interior to the exterior of the home. This style of home is distinct, because it’s very geometric in nature, with plenty of hard ninety-degree corners and long, angled rooflines.
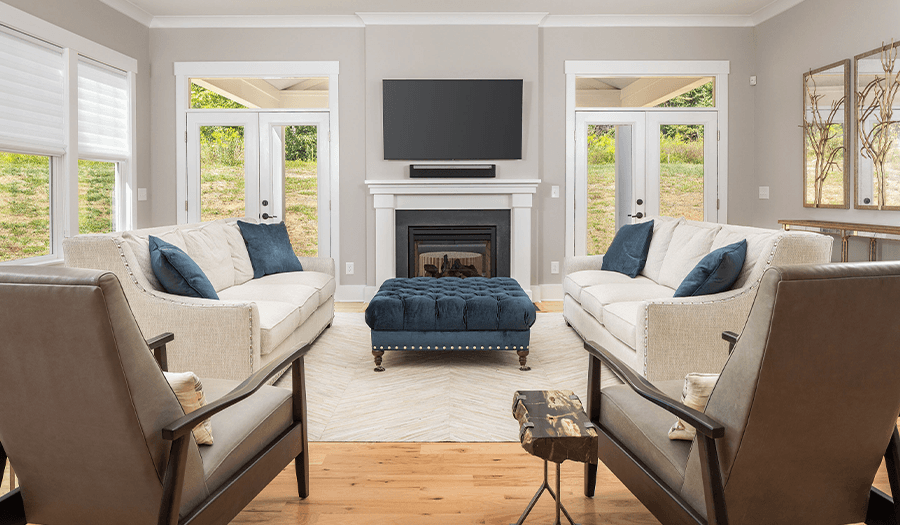
Contemporary Home Designs
Although the terms “modern” and “contemporary” are often used interchangeably, they mean two different things. Contemporary design is meant to represent the style of the moment, which changes over time.
Contemporary homes can contain modern features, which is likely why there is confusion over the difference. However, the design of a contemporary home is influenced by the styles that came before it. It may contain elements of many other home styles combined to create one new overall look.
Today’s contemporary homes are designed for sustainability and environmental responsibility. Additionally, they are designed specifically to have flexible living spaces such as open bonus rooms or mixed-use space to accommodate today’s fast-paced lifestyle.
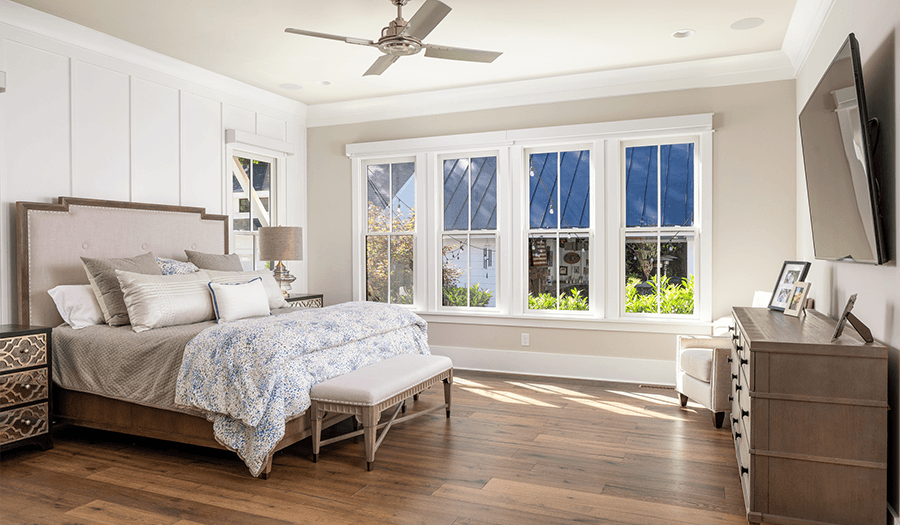
Two-Story House Plans with Main Floor Master Bedroom
The most common home style we see today is two-stories, offering true separation between daily living space and sleeping space.
However, it is growing ever more common for a two-story home to have the master bedroom suite situated on the main floor. There are a few reasons for this.
Multi-Gen Suites
Multi-generational living requires additional bedrooms with some added privacy. Caring for aging parents can mean you need an extra, yet separate living space for your loved ones. Having a suite just for them that is separate from your main bedrooms can offer them the comfort of being part of the family unit while still maintaining a level of privacy.
If you have older children, you may wish to create some physical separation between them and you. They may appreciate the added privacy at this stage of their lives as well.
A main floor master suite can offer you flexible space for a home office or fully equipped guest room. Additionally, it can make access to the rest of the home easier for someone with limited mobility.
Choose the Right House Plan for You
There’s a wide variety of choices when it comes to selecting the best style for your new home in Charlotte. The flexibility of building a new home means you have the freedom to create the exact style of home you envision for you and your family.


