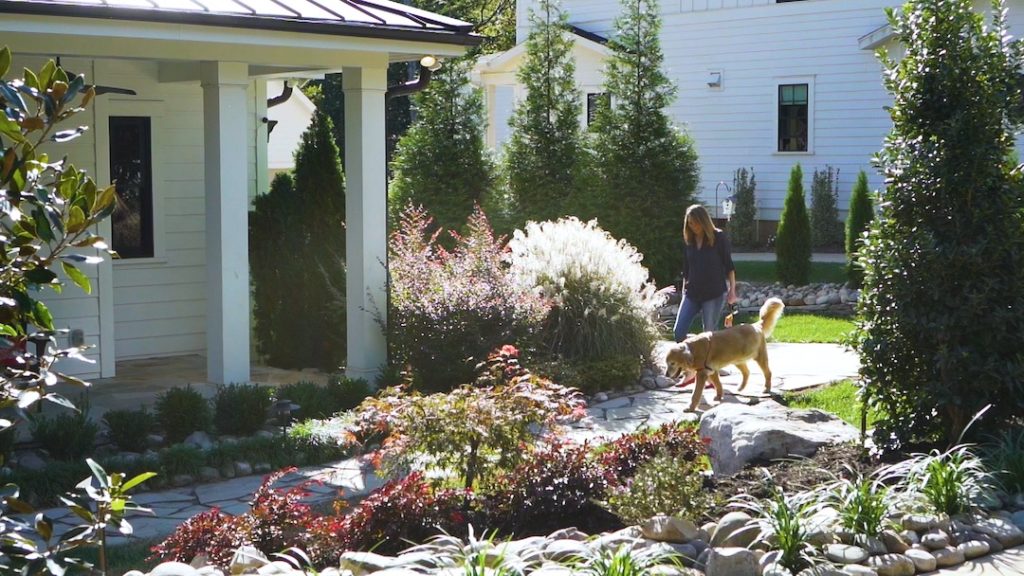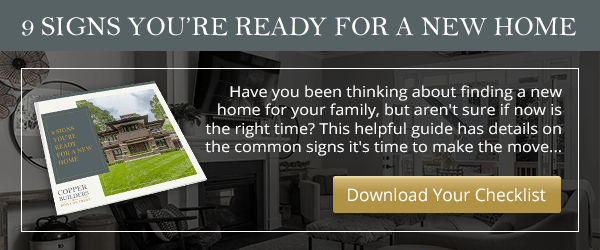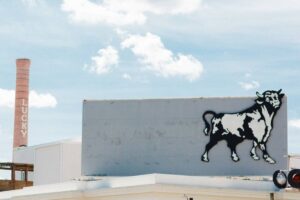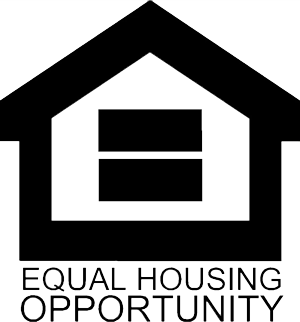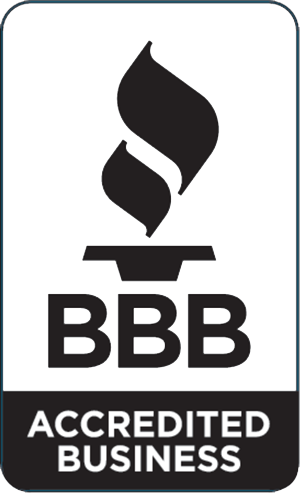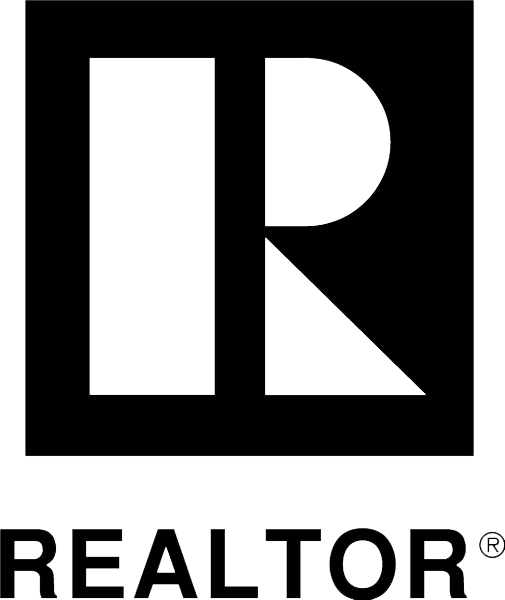Many people choose to construct a BOYL home in Charlotte because it gives them the most freedom and flexibility when it comes to home design. Not only can you orient the home in the optimal direction to take advantage of natural sunlight and views, you can design the home to perfectly accommodate your family and lifestyle.
When thinking of building your ideal home on your land in Charlotte, there are a few important factors to consider as you begin the design process:
Topography
The land may need to be cleared and graded, but if there are any mature trees or landscaping that you’d like to keep, they should be incorporated into your house plan. The direction you’d like your home to face may dictate how many windows you have, which bedroom is on which side of the house, or how large your front porch is.
Your Goals and Lifestyle
A beautiful home that works for one family may not work for another. Will this be your forever home? One to raise your children in? Or one to accommodate multiple generations? The answers to these questions will determine your style of home and the number of bedrooms, bathrooms, living spaces, and more.
When you choose to build a home on your land with Copper Builders, we give you the ultimate choice in design. You can choose from our portfolio of expertly-designed floor plans that range from large family homes to ideal aging-in-place layouts that can be customized in any way you like. Or, you can always work with our architects to design your own.
Here are a few of the floor plans that we’ve recently built for customers on their land here in Charlotte:
Best Floor Plans for On Your Lot Construction
The Alexandria – A Practical Home for the Modern Family
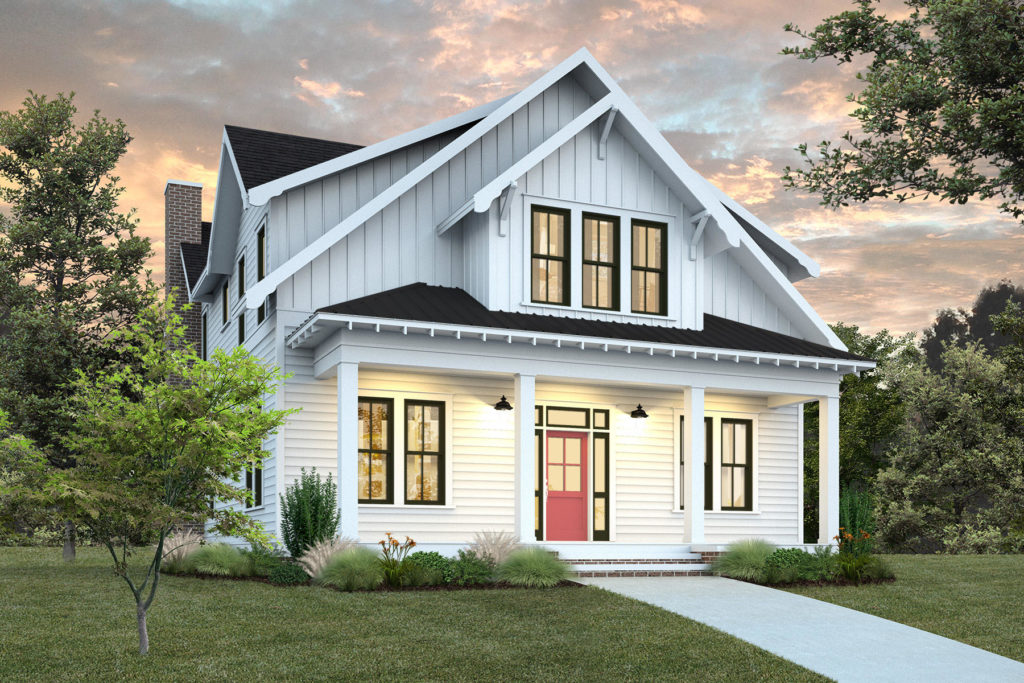
4 Bedrooms
3.5 Baths
3,092 square feet
Garage: Optional
The Alexandria’s vintage-inspired exterior embraces a light-filled home that’s designed with modern families in mind. The open kitchen and spacious great room are perfect for entertaining; a large covered porch takes the party outside. You’ll love our practical design features – the mud room, upstairs laundry, and home office will keep your family organized. After a hectic day, retreat to the master suite and relax in the soaking tub. This charming plan gives busy families room to spread out, with family spaces that bring everyone together.
The Berkley – A Home That Changes With You
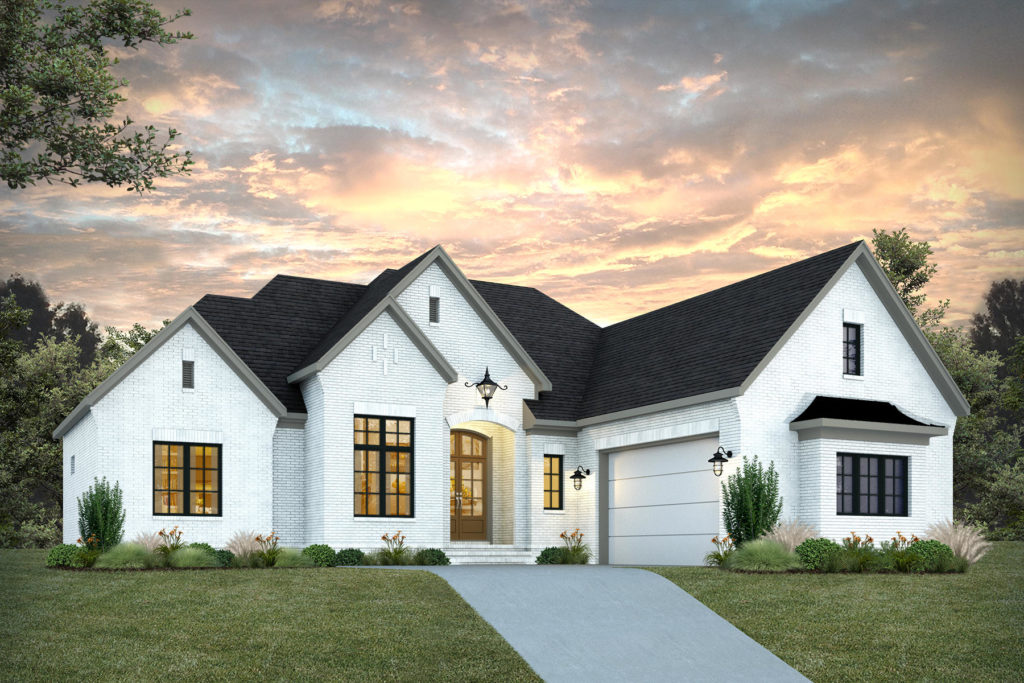
3 Bedrooms
2.5 Baths
2,568 square feet
2-Car Garage
The Berkley plan’s flexible design options make it the ideal “forever home” plan, designed to accommodate your family’s changing needs. The open floor plan combines the kitchen, living and dining areas into a light-filled space for entertaining. Sliding glass doors open to a porch with an outdoor fireplace for year-round enjoyment. Practical design features include a spacious laundry room with drop zone, a split-bedroom plan, and a master suite with spa-like privacy. Add an optional basement for two more bedrooms with a lounge, or design your own private guest suite or home office. With its inviting mix of traditional charm and modern convenience, this home is designed to welcome family and friends for generations.
The Kenwood – The Best of All Worlds
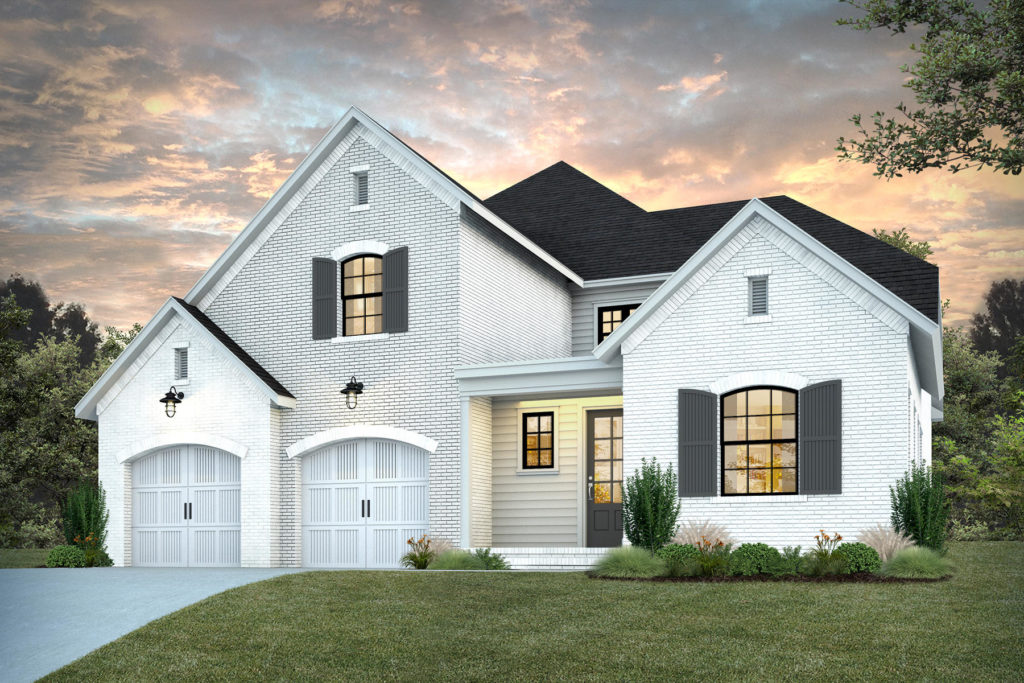
4 Bedrooms
3.5 Baths
3,612 square feet
Designed with busy families in mind, the Kenwood plan has plenty of room to spread out. The light-filled kitchen and living area open onto a spacious covered patio. A downstairs home office and large laundry, drop zone and pantry help your family stay organized. Enjoy the privacy of a first floor master suite retreat that’s ideal for one level living. Upstairs, a second family room is the perfect kids’ hang-out. Combining traditional charm and modern convenience, this plan just may be your dream home.
The Kinston – Traditional Farmhouse + Modern Convenience
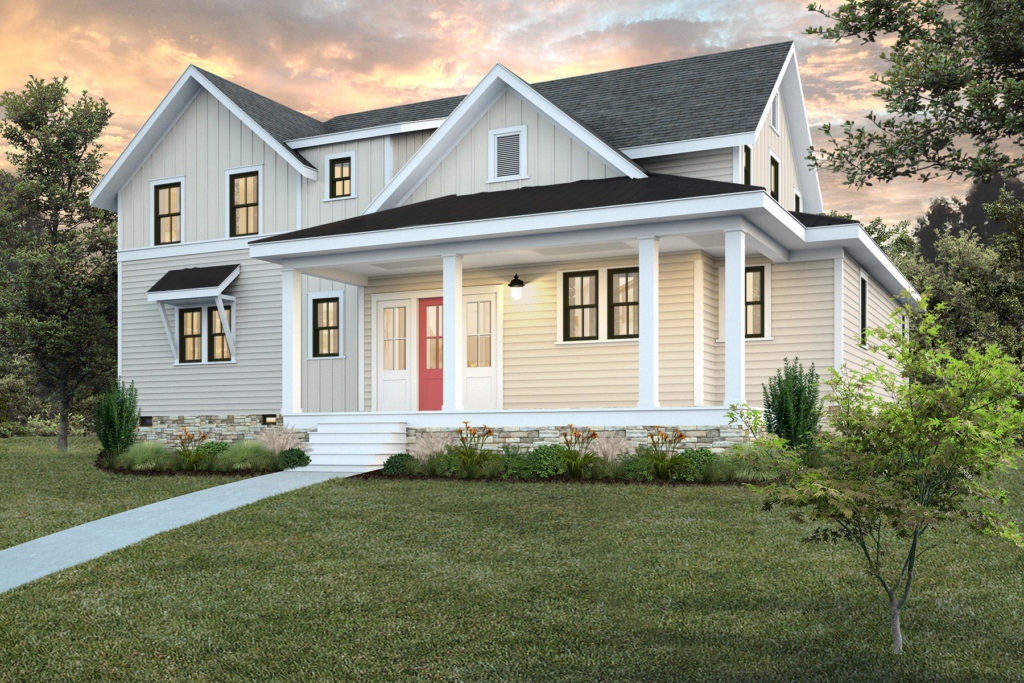
4 Bedrooms
3.5 Baths
3,542 square feet
Garage: Optional
The inviting Kinston plan combines cozy farmhouse style with up-to-date features. The spacious open floor plan combines the kitchen, living and dining areas into a light-filled space you’ll love to hang out in. Step through the sliding doors and relax on the large back porch. Practical design features include a mud room, a spacious laundry room, and a downstairs master suite with spa-like privacy – ideal for aging in place. Upstairs, a second family room is the ideal hang-out spot. Blending traditional charm and modern convenience, this is the home of a lifetime.
The Stafford – Classic, Light-Filled Living Space
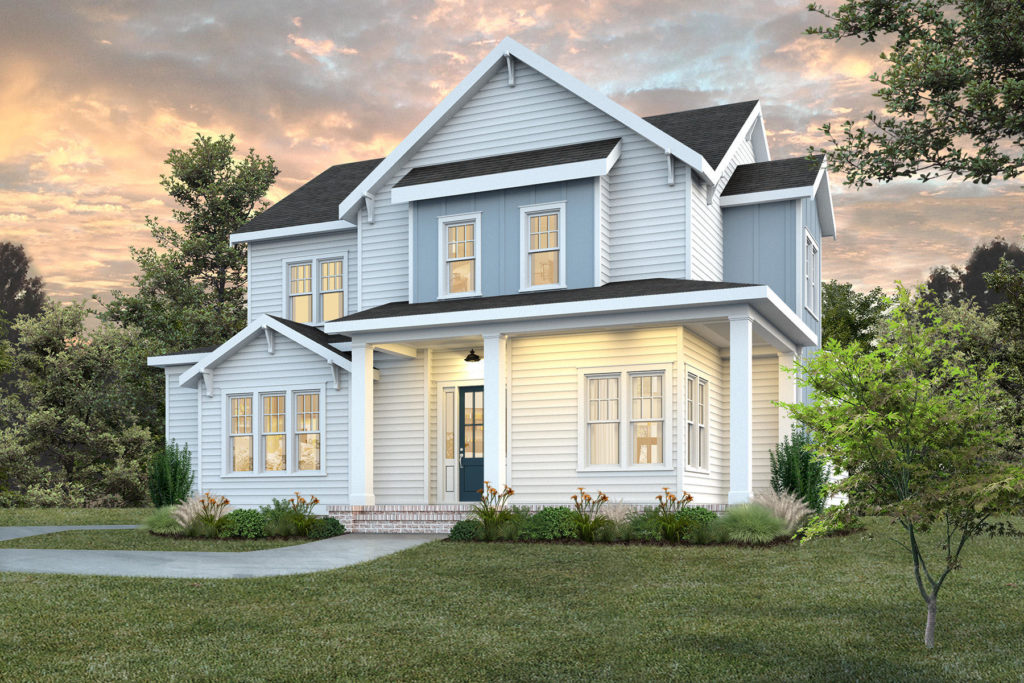
4 Bedrooms
3.5 Baths
3,365 square feet
2-Car Garage
The classic Stafford plan combines farmhouse style with modern features. The spacious, open floor plan joins the kitchen, living and dining areas into one large, sunny gathering space. Relax on the large back porch, and enjoy the outdoor fireplace. Practical design features include a mud room, a spacious laundry room, and a private downstairs master suite – ideal for aging in place. Upstairs, a second family room is the ideal hang-out spot. With traditional charm and modern conveniences, this “dream home” is ideal for busy families.
No matter which plan you choose, building a custom home on your lot is an exciting and rewarding venture because you know the end result will be a masterfully-crafted, unique home that’s exactly what you envisioned for you and your family for the next memorable phase of life.


