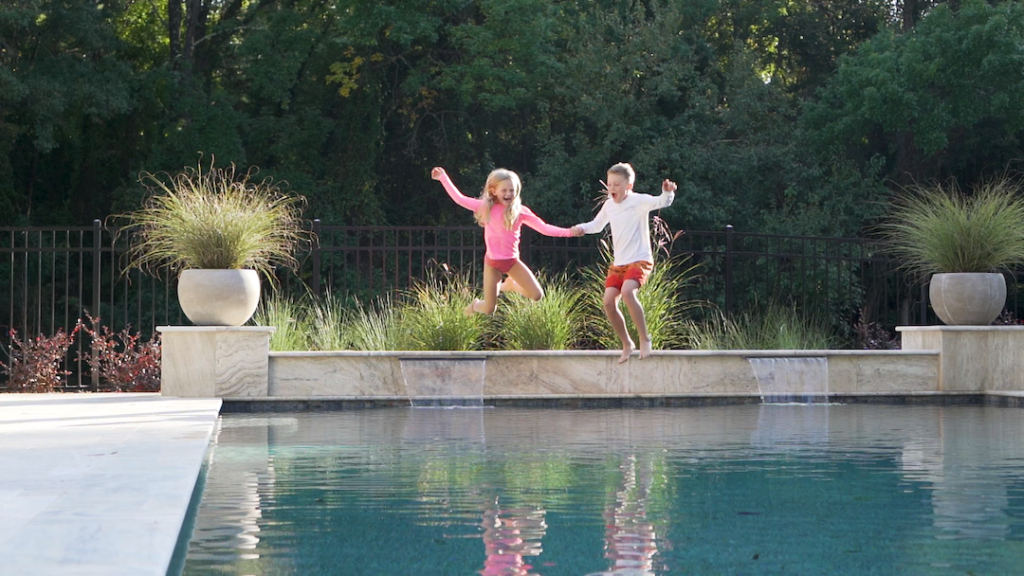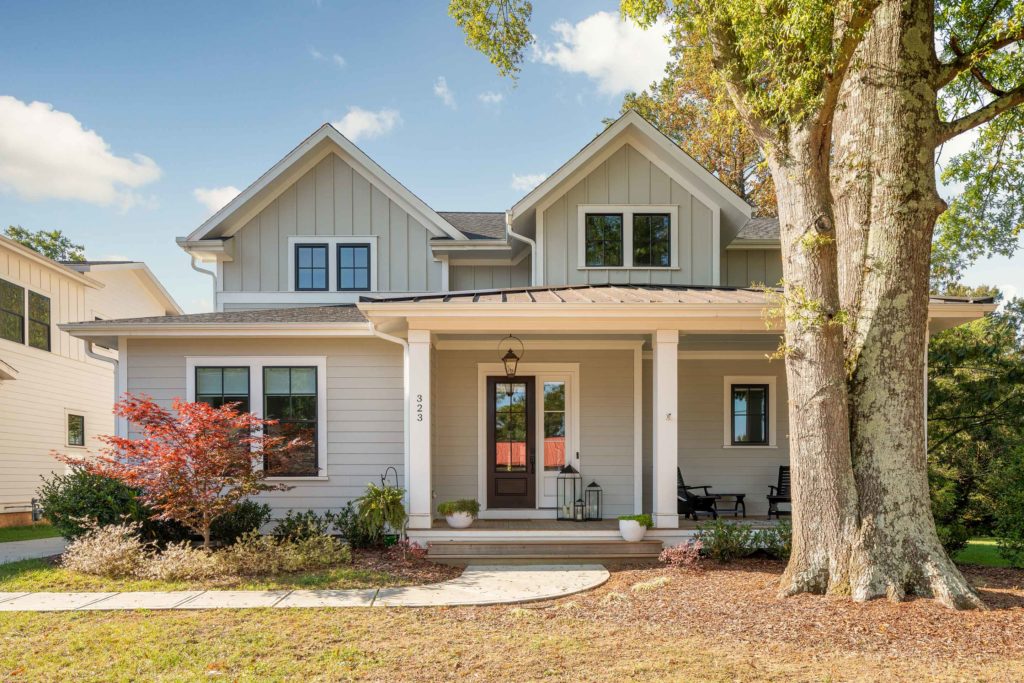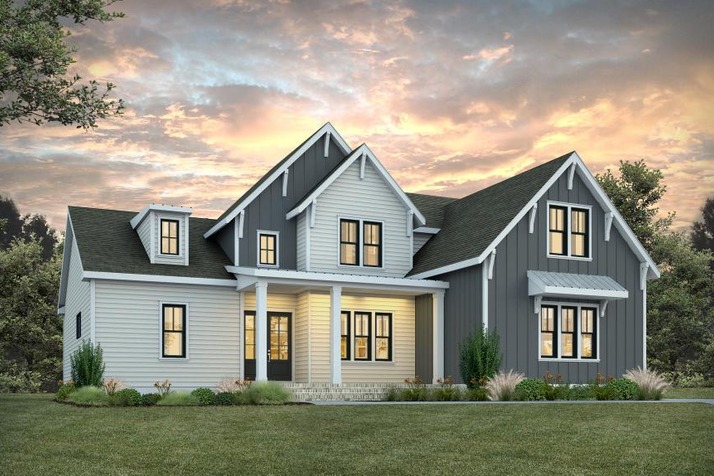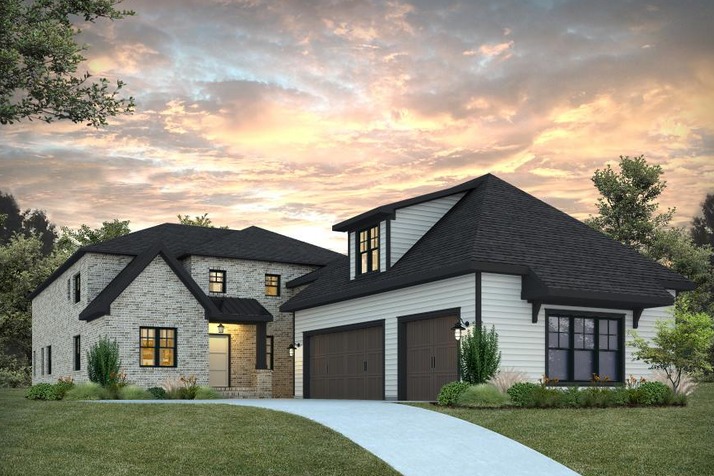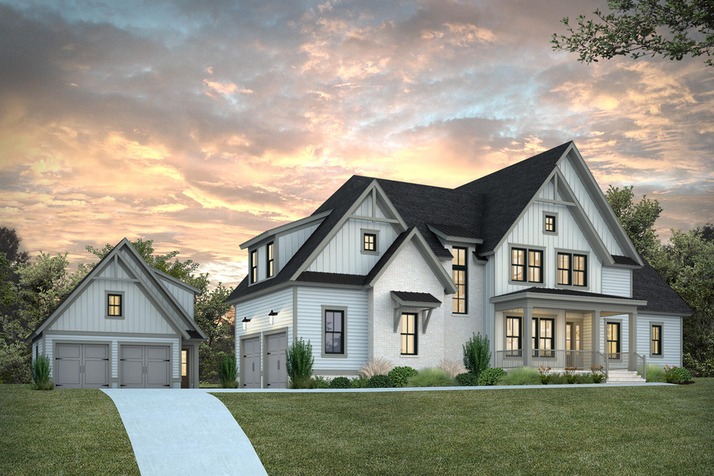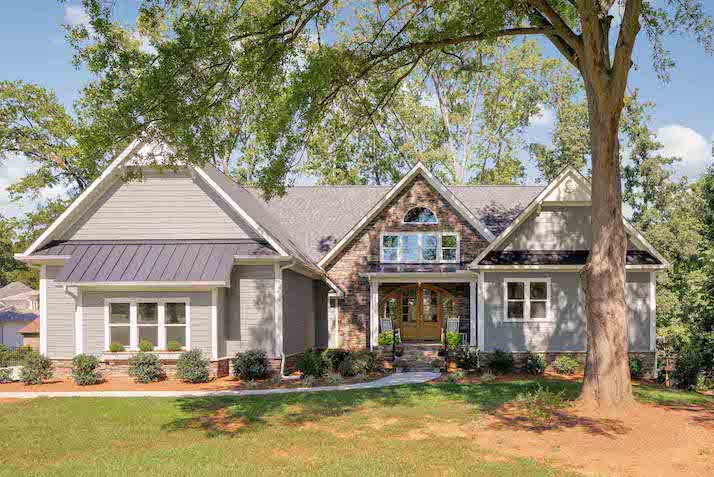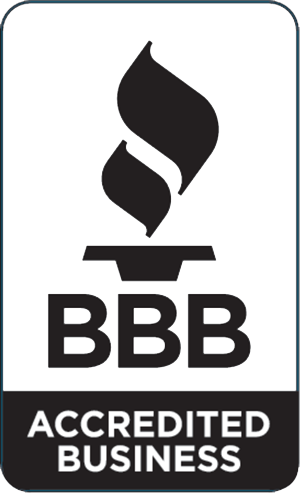When your family is growing or the kids are getting older, there comes a point when you just know you need more space — and sooner rather than later. Whether it’s too many bodies going in and out of the fridge in a small kitchen, the need for more separation (i.e. peace and quiet) between the primary suite and the other bedrooms, or not enough outdoor space to relax and let the kids run free at the same time, there’s bound to be at least one nagging sticking point about your current home as your family expands.
At Copper Builders, we get it. That’s why we build custom new home floor plans that are wide open, spacious on the inside and out, and can comfortably accommodate all your family members (and their stuff!) now and into the future.
If you’re looking for a new home to accommodate a growing family, there are a couple of features you should always look for:
Flex Space: Whether you need a dedicated space for homework, a game room for teens, or a serene yoga room for yourself, it’s critical to have a bit (or a lot) of extra space that can be configured in any way you need, and can change in the future.
Open Living Area: One way to make sure growing families spend time together is to have enough space to accommodate everyone in one area. Whether it’s for a sit-down family dinner or a low-key movie night, memories are made when you’re together.
Spacious Primary Suite: Between work and family, you’ve got a lot going on. Hang on to your sanity with a private, spa-like retreat. Whether you design your primary bedroom suite to be upstairs or down, it should be large and luxurious so that you get the peace of mind and rest you deserve.
Here are our top five floor plans that families love!
Family Friendly House Floor Plans
The Covington – Designed With Busy Families In Mind
- 4 Bedrooms
- 3.5 Baths
- 3,053 square feet
- Garage: Optional
With plenty of room to spread out, there may never be another hallway traffic jam again. The light-filled kitchen and living area of the Covington open onto a spacious back porch; the elegantly paneled room off the front entry might be a formal dining room, office, or bedroom. Upstairs, a second family room is the ideal hang-out spot. Practical design features include a mud room, a spacious laundry room, and a downstairs primary suite. Combining traditional charm and modern convenience, this plan just may be your “forever home.”
The Belmont – Downstairs Primary Suite for Spa-like Privacy
- 4 Bedrooms
- 4 Baths
- 3,147 square feet
- 2-Car Garage
The family-friendly Belmont plan combines a charming bungalow-style exterior with up-to-date features inside. An open floor plan combines the kitchen, living and dining areas into a light-filled space you’ll love to hang out in. Step through the sliding doors and relax on the large back porch. Practical design features include a spacious laundry room with drop zone, and a downstairs primary suite with spa-like privacy. A private office space off the front entry makes it easy to work from home. Upstairs, a second family room is the ideal hang-out spot. Blending traditional charm and modern convenience, this home extends a warm welcome.
The Parker – Designed for Modern Family Living
- 4 Bedrooms
- 3.5 Baths
- 3,349 square feet
- 2 or 3-Car Garage
The spacious Parker plan has a light-filled kitchen and living area that open onto a large screened patio and outdoor deck. Near the front entry is space for a formal dining room or office. Practical design features include wine storage, a large laundry/craft room, finished attic storage and a garage workshop. Enjoy the privacy of the first floor primary suite with its private deck, ideal for aging-in-place. Upstairs, a recreation space is the perfect teens’ hang-out. Combining traditional charm with modern convenience, this is truly a dream home. Customize it with the Copper Builders design team and make it your own.
The Addison – A True Gathering Place
- 4 Bedrooms
- 4.5 Baths
- 3,694 square feet
- 2-Car Garage
The farmhouse-style Addison plan boasts spacious porches and a large upstairs bonus room. An open floor plan combines the kitchen, living and dining areas into a light-filled space with room for a crowd. Just open the sliding glass wall to enjoy the large back porch and outdoor fireplace. Family-friendly features include a butler’s pantry, mud room, and private home office. Upstairs, the three large bedrooms share a small study area. The downstairs primary suite combines a spa-like bath and dressing area for easy one level living. The Addison combines traditional style with up-to-date features, perfect for today’s busy families.
The Glendale – Stunning Unexpected Features
- 4 Bedrooms
- 3.5 Baths
- 3,913 square feet
- 2-Car Garage
The soaring, wood-beamed ceilings and stacked stone fireplace in the Glendale plan will take your breath away, but it’s the amenities you’ll love. On the main floor, the primary suite has a fireplace and doors to the deck; a home office and large laundry/mud room will help your family stay organized. Downstairs, this expansive home has a large family room with kitchenette and laundry/mud room, plus space for a pool table. Take in the breeze on wrap-around porches, and invite the whole neighborhood for barbeque – this stunning home extends a warm welcome.
If you’re ready to make the leap from a house that just feels “OK” to an extraordinary home that will grow with you for years to come, explore these five floor plans and the many more that Copper Builders offers. With stunning included features, transparent pricing, exceptional customer service, and results you’ll love, this will be the best move you’ve ever made.


