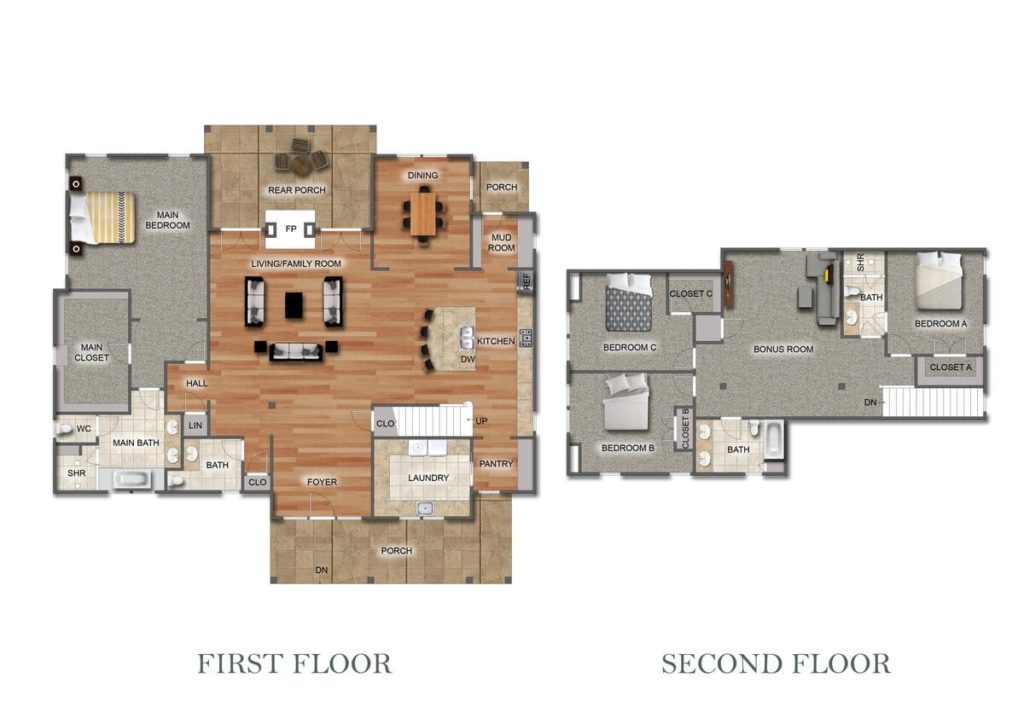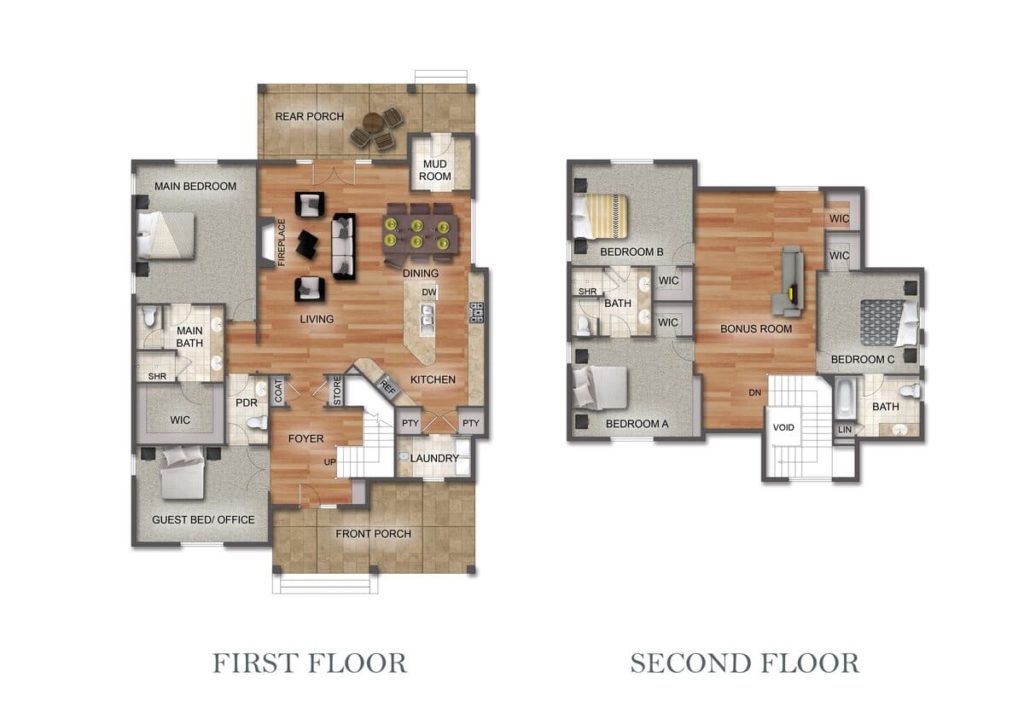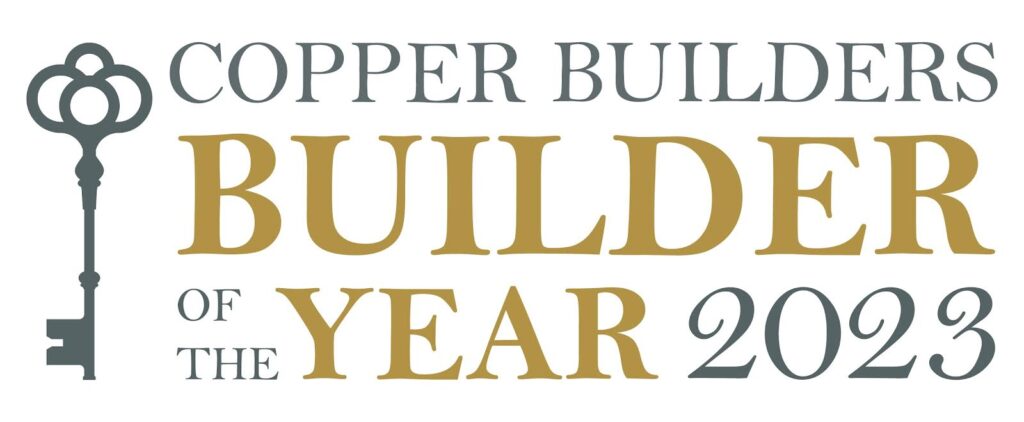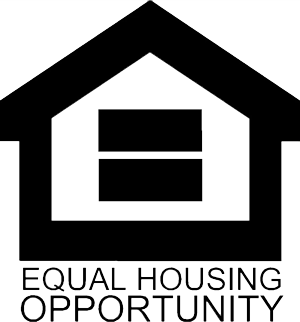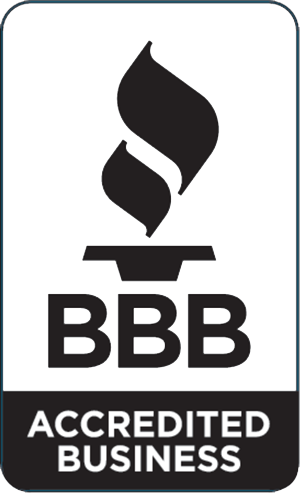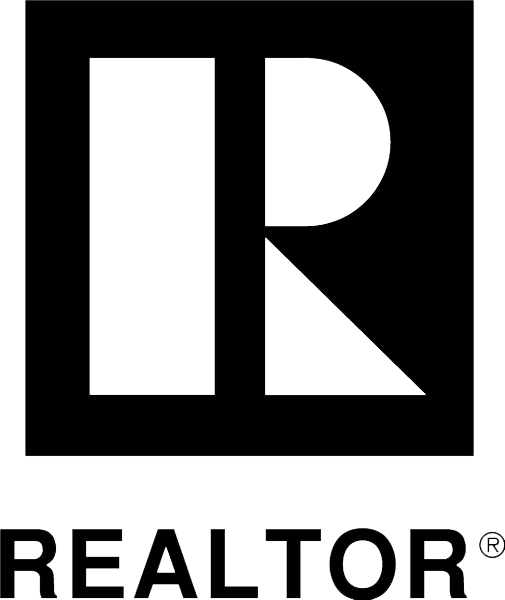Parker
Bedrooms Bathrooms Square Feet Footprint Garage Starting Price Description The spacious Parker plan is designed for modern family living. The light-filled kitchen and living area opens onto a large screened patio and outdoor deck. Near the front entry is space for a formal dining room or office. Practical design features include wine storage, a …




