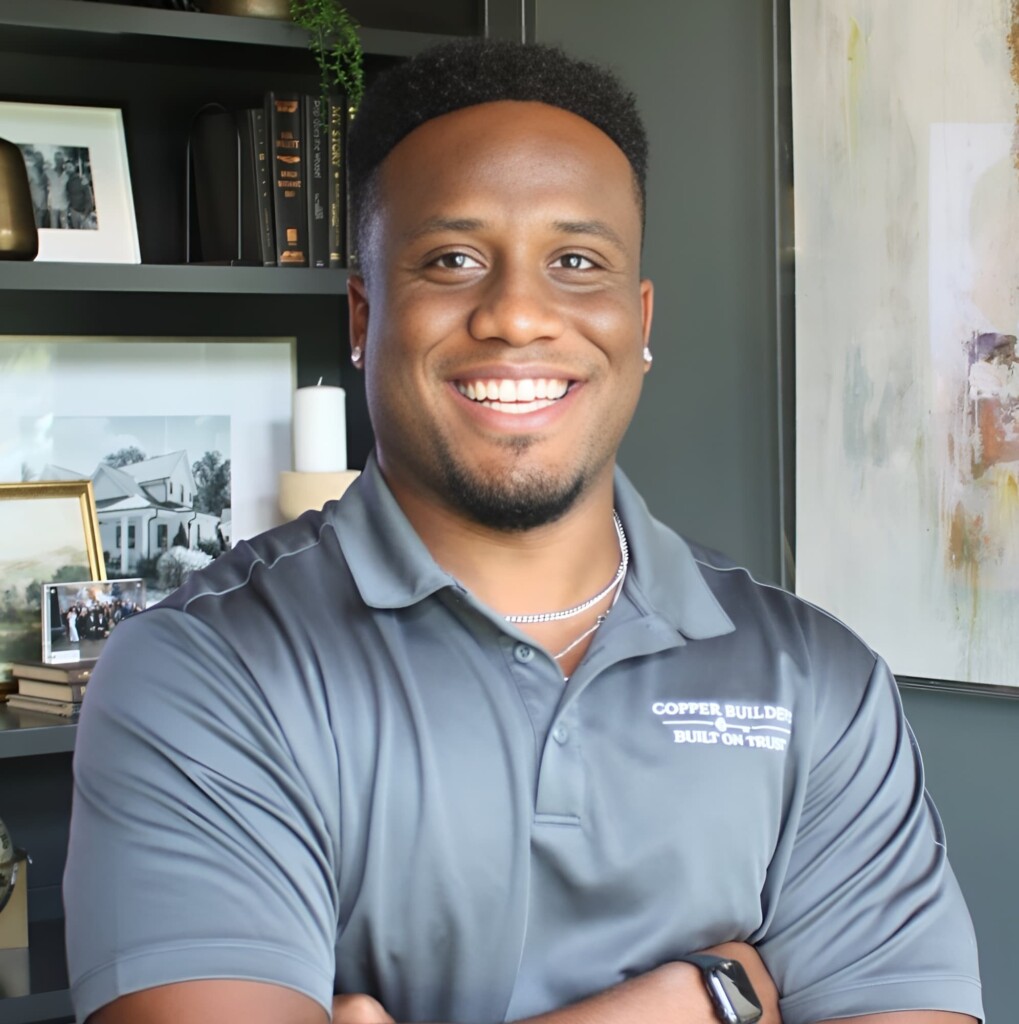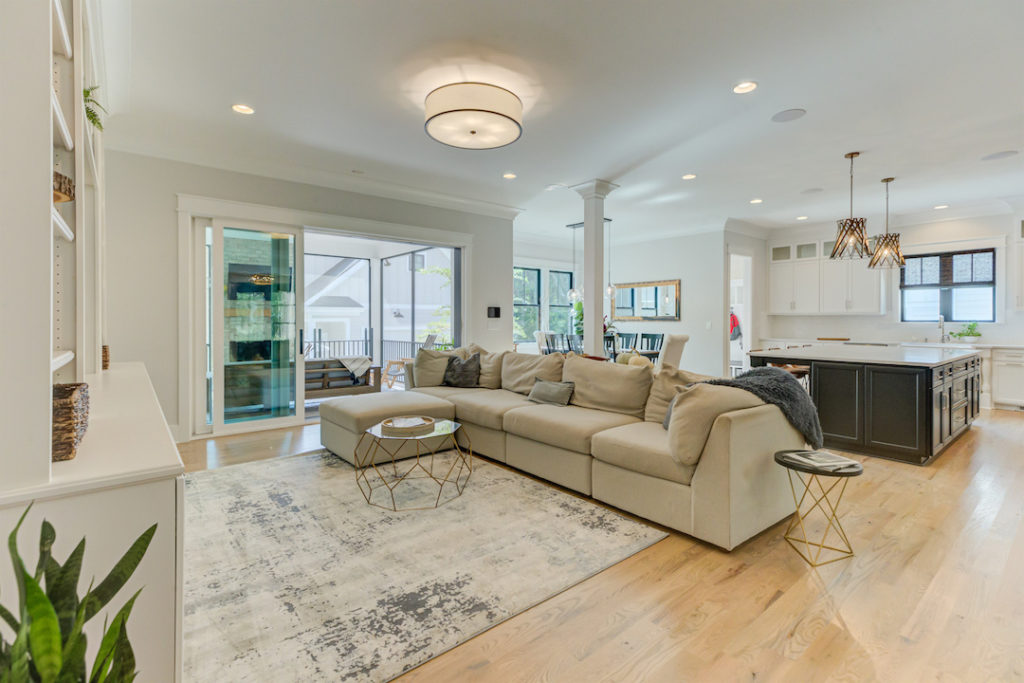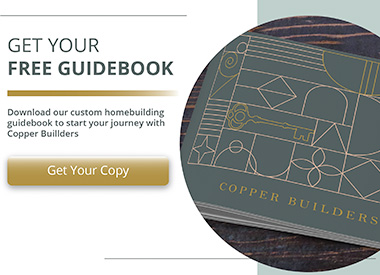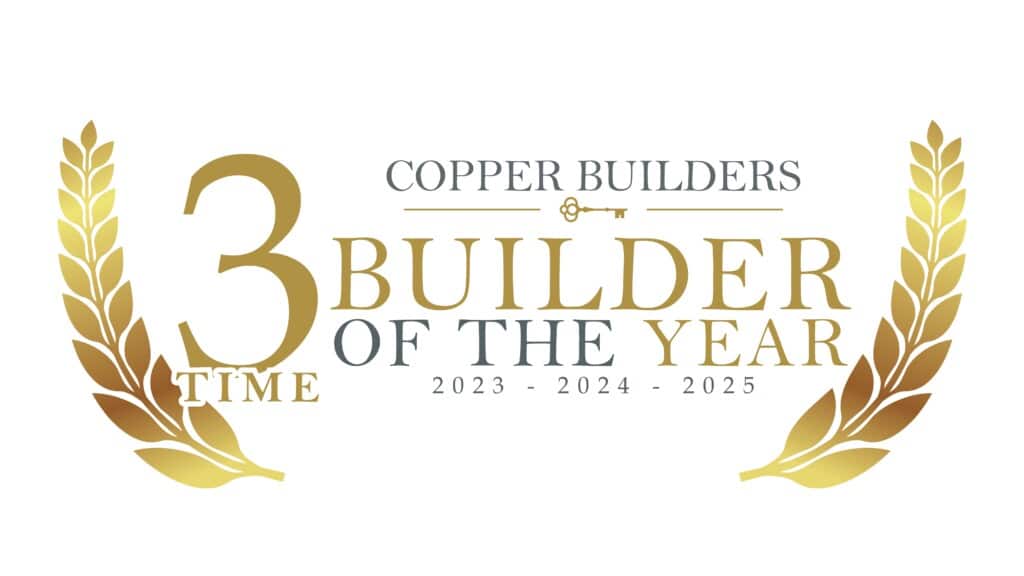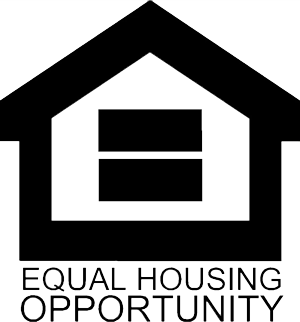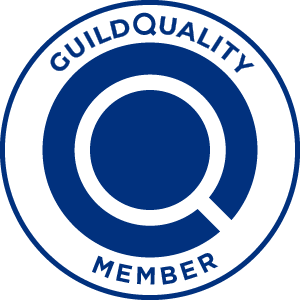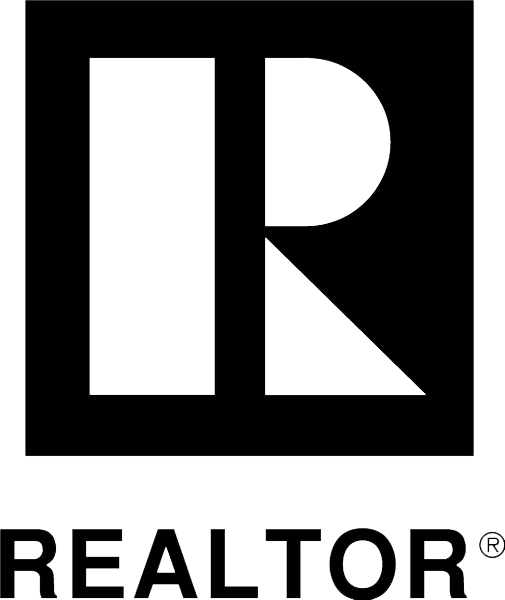Recognizing the need for a new home can be such an exciting time. A new home means growth, renewal, or opportunity is happening in your life, and that’s something to be celebrated. And if that growth is literal — as in you’re adding new family members or your kids are growing bigger — then you need a home that caters to everyone’s needs.
As you look for a new home, remember that in addition to more space, it’s important to consider the home’s layout and features. Just because a space is bigger doesn’t always mean it’s more functional, and with a growing family, you likely need rooms with both size and purpose!
In our experience building custom homes throughout Charlotte, move-up buyers are typically looking for these features:
- Open-concept living areas where the family can spend time together without feeling crowded.
- More yard space for family parties, a pool, or just for the kids to run around on a beautiful afternoon
- Outdoor living space that can be made just as comfortable and purposeful as interior ones; think outdoor fireplaces, kitchens, seating arrangements, and more
- Flexible rooms that can be transformed into whatever the family needs at that time — a homework zone, playroom, home gym, guest bedroom, etc.
- Dedicated office space that doesn’t have to be shared with anything — or anyone — else
- At least four bedrooms, so that everyone has a quiet and private place to call their own
If you are looking for a new home in Charlotte with all the features mentioned above, here are a few of our most popular floor plans that include them all:
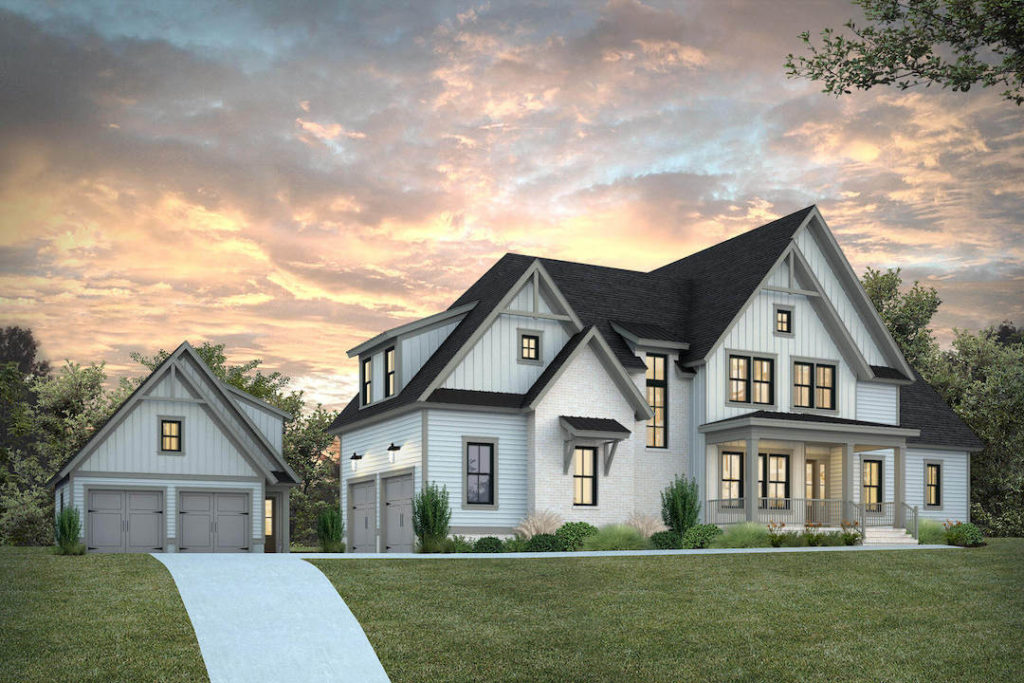
The Addison – A Light-Filled Gathering Space
- 4 Bedrooms
- 4.5 Baths
- 3,694 Square Feet
- 2-Car Garage
- First-Level Owner’s Suite
- Private Study
- Homework Area
- Large Bonus Room
- Front and Rear Porches
See the Addison in this testimonial video.
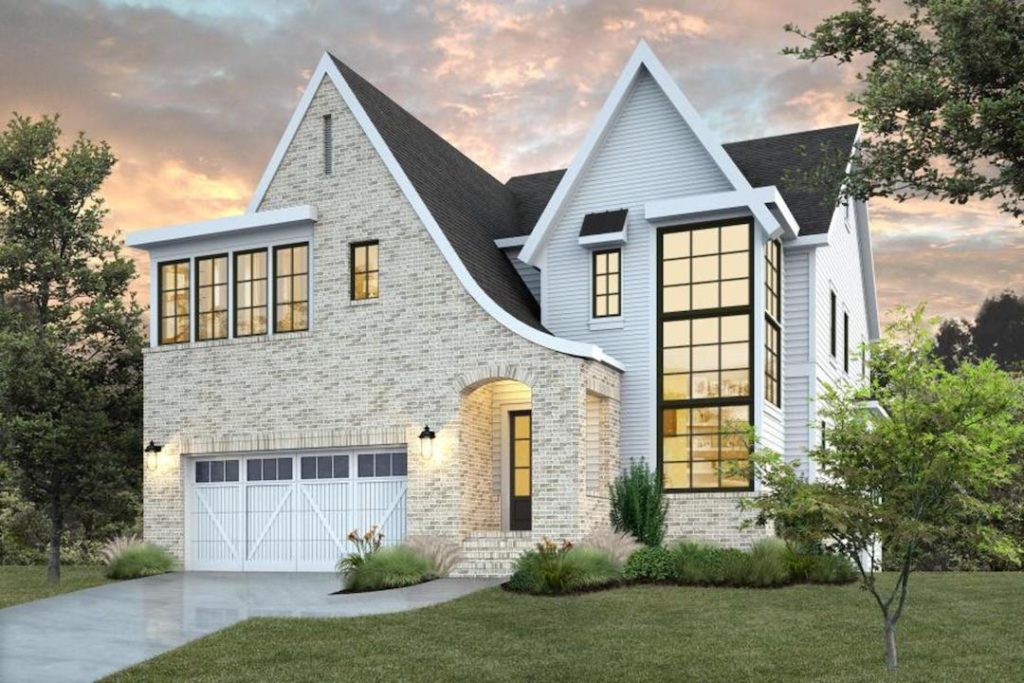
The Granville – Designed to Change Along with Your Family
- 4 Bedrooms
- 5.5 Baths
- 3,747 Square Feet
- 2-Car Garage
- First-Level Owner’s Suite
- Second-Floor Office
- Secondary Bedrooms with En Suite Baths
- Covered Back Porch
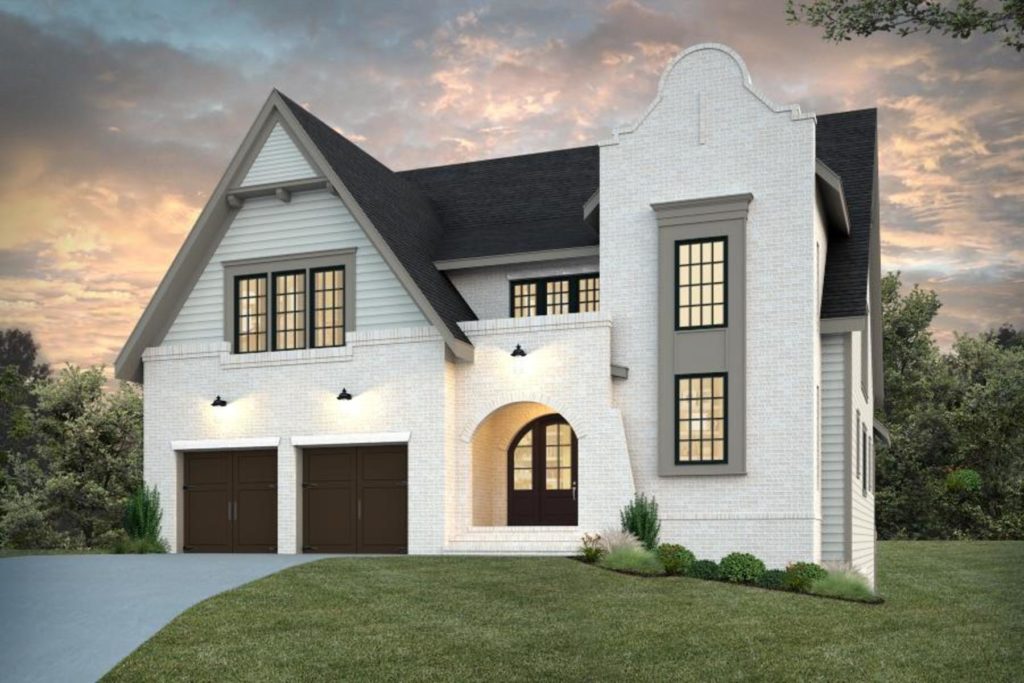
The Timberlake – A Forever Home Made for Entertaining
- 4 Bedrooms
- 3.5 Baths
- 3,614 Square Feet
- 2-Car Garage
- First-Level Owner’s Suite
- Private Study
- Second-Floor Laundry Room
- Loft Area plus Bonus Room
- 2 Covered Back Porches
- Optional Lower Level Includes Bedroom, Covered Patio and Rec Room
If you’re ready for a beautiful new space that can accommodate your family well into the future, view all of our customizable floor plans that can be built on your land in Charlotte, then contact us to ask a question or request an appointment.

